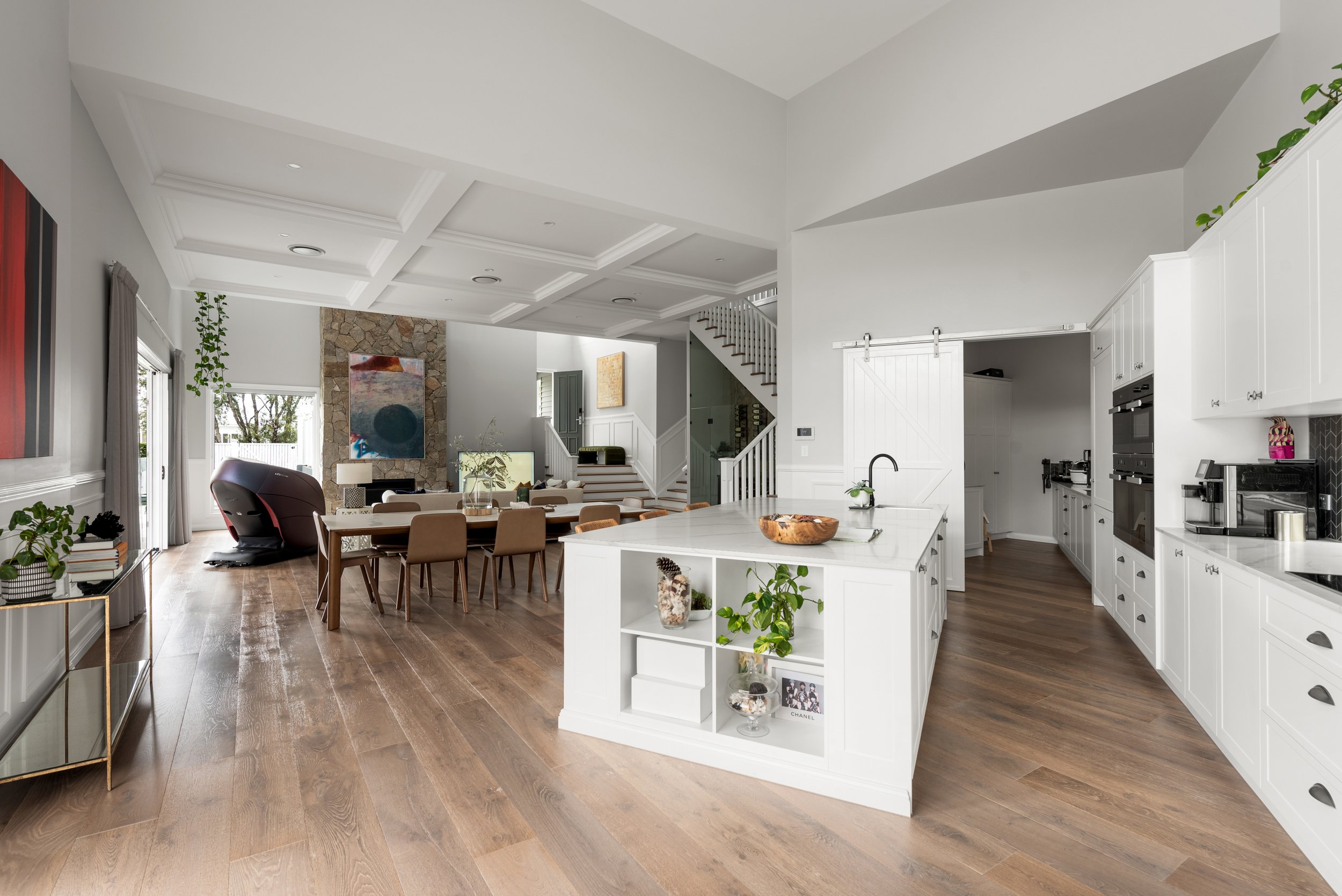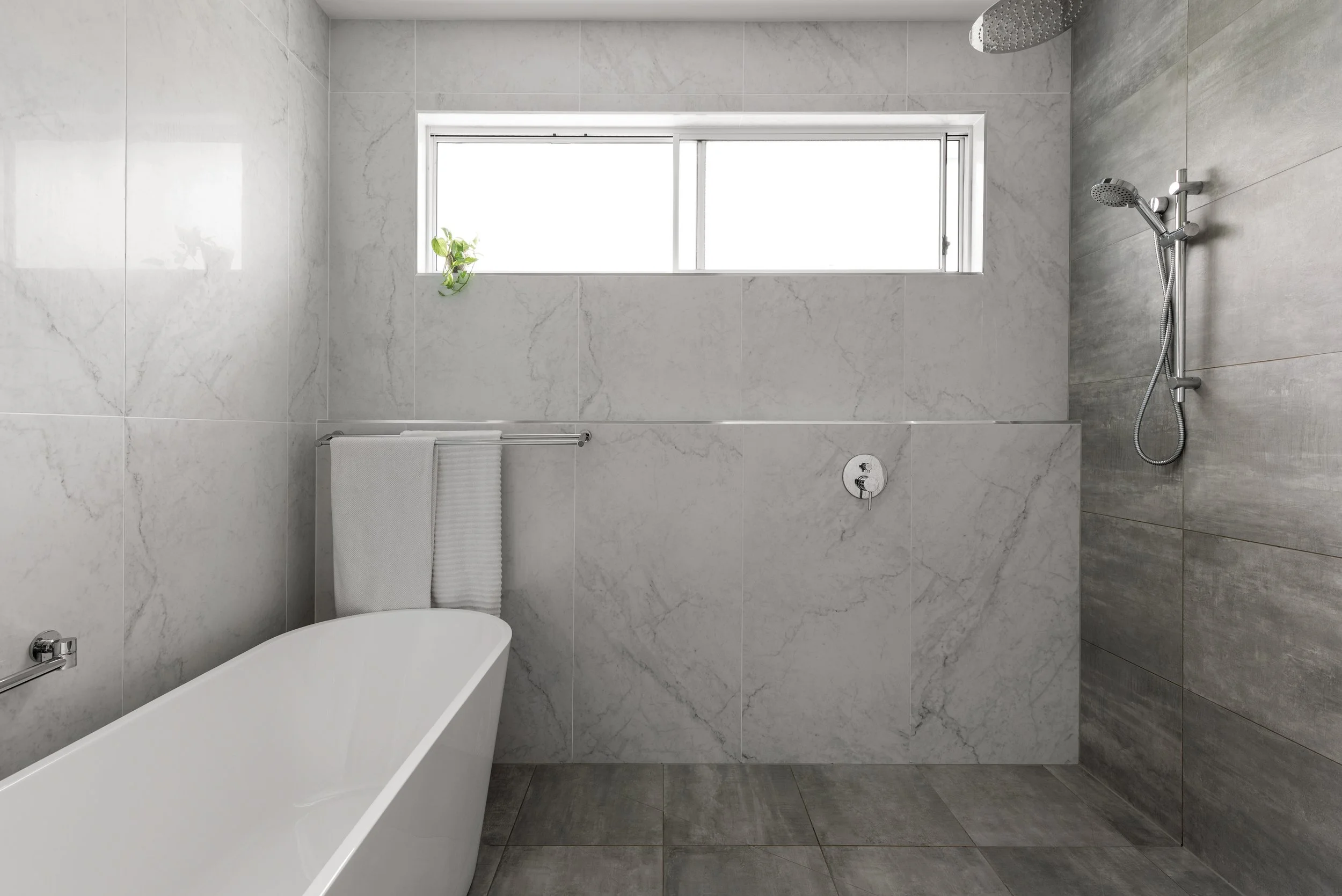10 Glyn Street, Coorparoo
SOLD
5 BED | 4 BATH | 3 CAR | 607M2






















Inspired Luxury Residence with Elevated City Views
A statement in luxury, style and executive elegance, this mesmerising home presents inspired family living and enchanting entertaining atop an elevated parcel harnessing majestic city views.
Exuding opulence and a stunning display of bespoke finishes, the house is enriched with beautiful hues and dynamic texture created by a harmonious blend of oak flooring, wainscot panelling, coffered ceilings, natural stone walls and exquisite tiles across the interiors. Bathed in abundant natural light and lush greenery, the large picture windows, sliding doors, and towering 6.7m void invite the outdoors in and generate a complete sense of calm.
Feel the sophistication and relaxation within the free-flowing living and dining area, unveiling a double-height stone-clad fireplace, blissful views over the pool, and a feature glass cellar, forming an artful display for your prized wine collection. Moving into the gorgeous Miele kitchen, the resident chef will be impressed by the culinary excellence with a striking central stone island bench and butler’s pantry.
Spilling out to an alfresco haven spanning the length of the home, hosting and recreation can be enjoyed on the Travertine-tiled entertainer’s pavilion, featuring an outdoor kitchen, glistening pool and lush lawns, sure to delight family, friends and kids.
The entertainment continues upstairs with a living room boasting a wet bar, balcony, and elevated views across the majestic city skyline. A gallery walkway hovering above the void connects this retreat to four bedrooms, while a fifth bedroom and office reside below. Four bedrooms are serviced by shared or private ensuites, including the master hideaway, showcasing a custom walk-in robe and dazzling vistas from the bedroom and private balcony.
Additional property highlights:
- Executive home on a northerly 607sqm block with ducted A/C, ceiling fans and solar panels
- Custom kitchen featuring 2pac cabinetry, island bench and butler’s pantry with a barn door
- Miele induction cooktop, 2x pyrolytic ovens, steam oven and integrated fridge/freezer
- Outdoor kitchen equipped with a built-in Beefeater BBQ, wine fridge and sink
- Fan-cooled, Silver Pearl Travertine paved alfresco area with retractable sunshades
- Luxurious master retreat featuring a custom walk-in robe and city-view balcony
- Master ensuite boasting dual vanities, frameless double rainfall showers and freestanding bath
- Two additional bedrooms with walk-in robes, two bedrooms with built-in robes, and an office
- Four shared or private ensuites displaying floor-to-ceiling tiles and stonetop vanities
- Guest powder room; 2pac laundry; mudroom; triple-car epoxy garage; drying court
This home boasts a coveted address in a prestigious suburb renowned for its family-friendly lifestyle. Cafes and dining are right around the corner on Eva Street and Cavendish Road, or venture to nearby Camp Hill Marketplace, Martha Street and Coorparoo Square. Close to excellent schools, kids are within walking distance from Our Lady of Mt Carmel, Loreto College, childcare and transport, 2.3km from Villanova, and within the Cavendish Road State High School catchment. Only 13 minutes from the CBD and close to it all – your inspection awaits.
Council Rates: $719.85 per quarter excl. water/sewer.
Rental Appraisal: $750.00 per week.
Disclaimer:
This property is being sold by auction and therefore a price guide can not be provided. The website may have filtered the property into a price bracket for website functionality purposes
Disclaimer:
We have in preparing this advertisement used our best endeavours to ensure the information contained is true and accurate, but accept no responsibility and disclaim all liability in respect to any errors, omissions, inaccuracies or misstatements contained. Prospective purchasers should make their own enquiries to verify the information contained in this advertisement.
Interested in this property?
We invite you to experience this exceptional new property for yourself. Inspect now. Contact Denis at 0438 457 599 or use the form below.