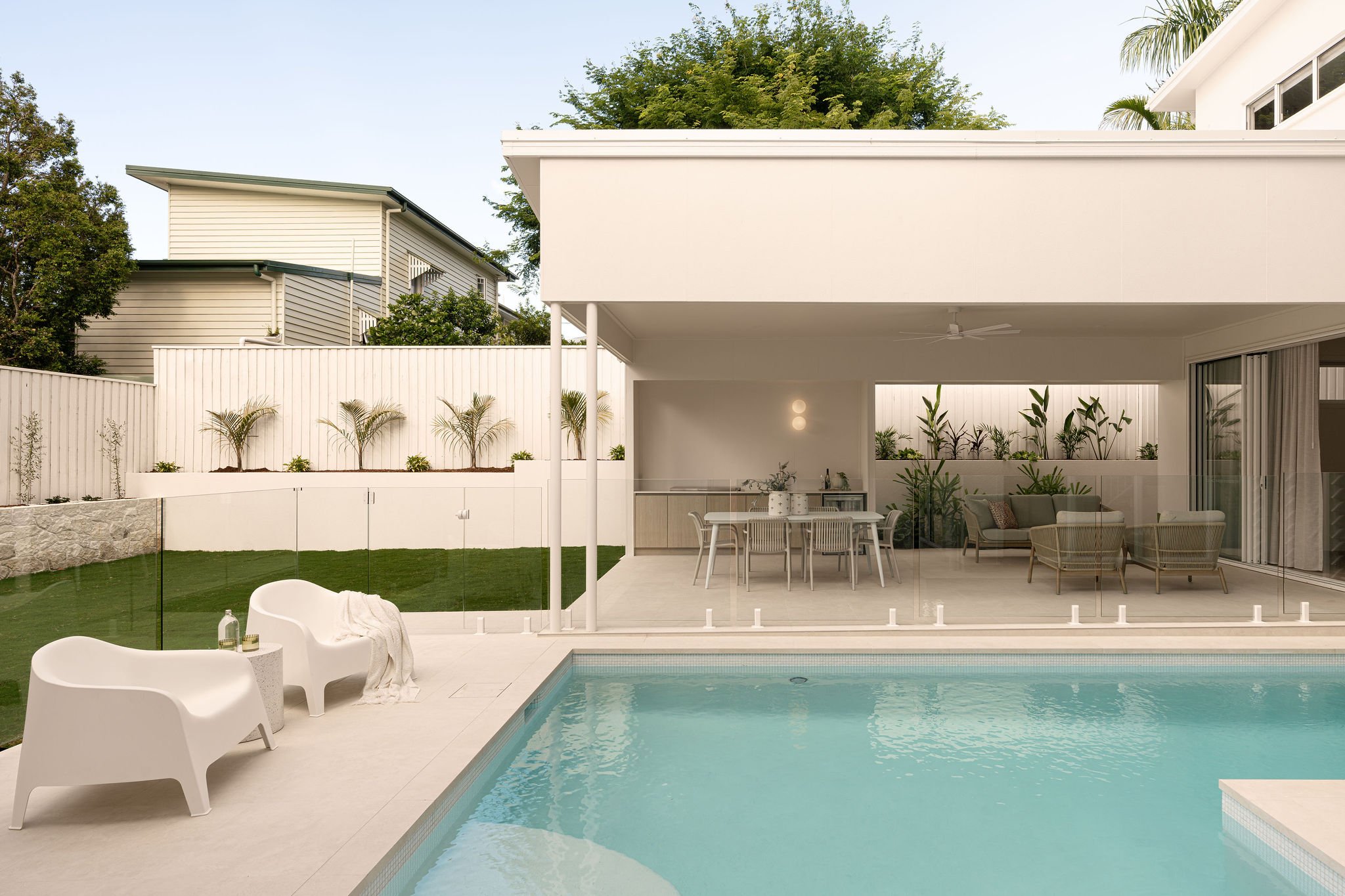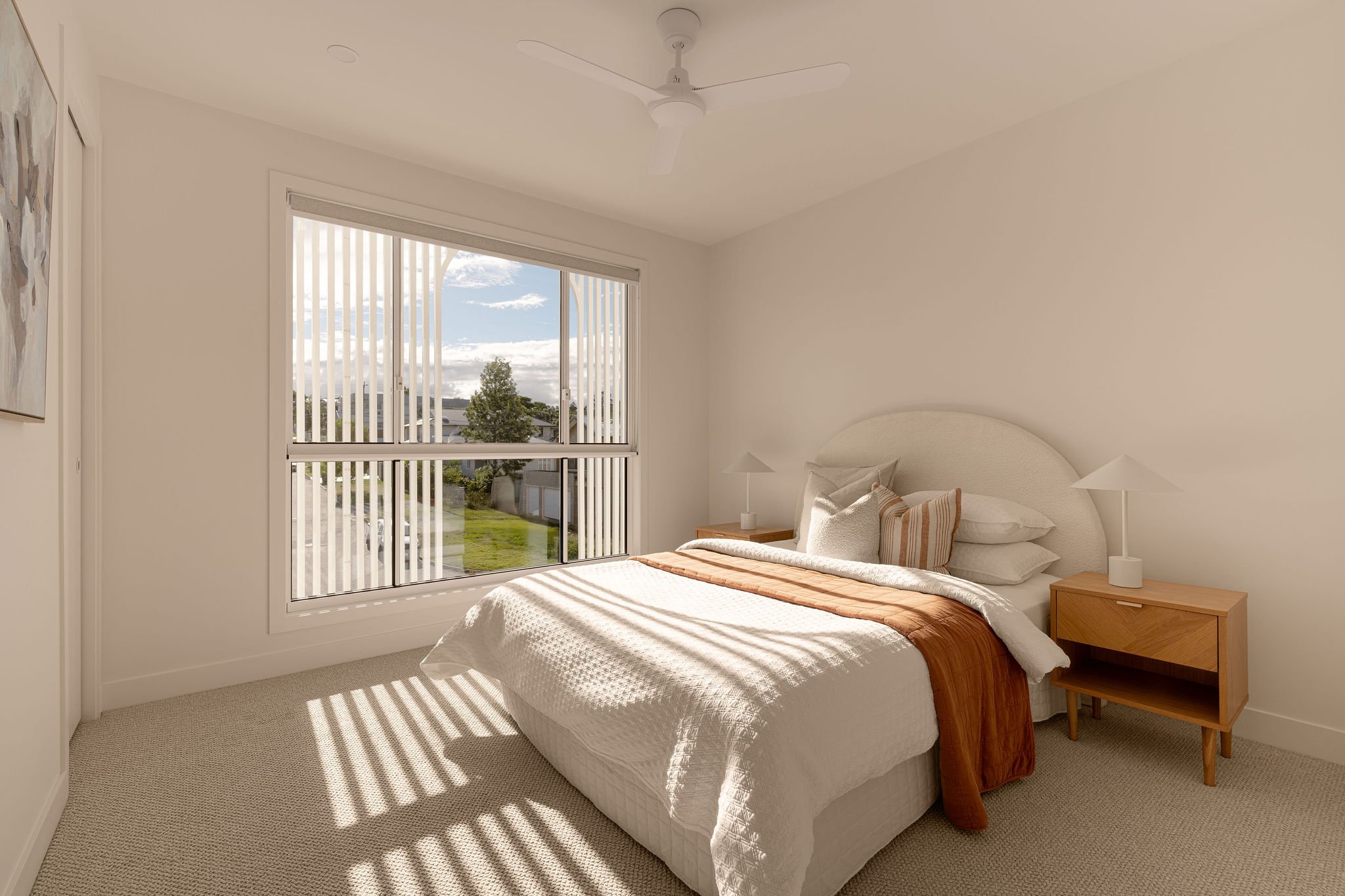10 Janette Street, Camp Hill
UNDER CONTRACT
5 BED | 3 BATH | 3 CAR | 637m2





















Effortless Luxury and Executive Opulence in this Brand-New Home
Capturing the essence of effortless luxury and seamless executive elegance, ‘Sintra’ is a brand-new bespoke offering conceptualised and constructed by Slate Property. Exhibiting a resort-inspired aesthetic on 637sqm in the coveted Camp Hill Avenues, the radiant residence generates an immersive experience interwoven across an indoor-outdoor design.
Deliberately open and illuminated with natural light, the engaging architecture reveals 3-metre ceilings, 6-metre voids and towering glass that lifts the eye, invites movement and frames tranquil outlooks over the vibrant tones of the lush landscaping and magnesium pool.
The palette of trending hues continues throughout the neutral interiors, unveiling Italian cross-cut Travertine, French oak flooring, Polytec cabinetry and Venetian plaster that beautifully complements the flowing curves and white façade striking a stunning silhouette.
The living and dining area downstairs is exquisitely open, encouraging connection and social unity over a fluid floor plan extending to a drinks bar, chef’s kitchen and expansive butler’s pantry adorned with Miele appliances and a Vintec wine cooler.
Enviable entertaining and family relaxation can be enjoyed across the sumptuous interiors or outdoors, where a sprawling terrace with a BBQ kitchen is enveloped by the flat, north-facing backyard and a shimmering pool featuring a wading step for kids to sit, splash and swim.
Two media lounges provide exceptional breakout space, and a study captures beautiful natural light to accommodate those working from home. A mudroom and a laundry are featured downstairs, and cars can be parked securely in the three-car garage with epoxy floors.
Five bedrooms feature walk-in robes and rest alongside three bathrooms and a powder room. The master suite exhibits opulent luxury with a bespoke dressing room featuring an island and makeup vanity, and the ensuite reveals a freestanding bathtub and fluted glass shower. The downstairs bedroom also has an ensuite and boasts private access, perfect for guests.
Additional property highlights:
- French oak floors; Azolla Avon nylon loop pile carpet; Venetian plaster walls; Abey tapware
- Ceiling mounted sheer curtains; block-out roller blinds; Polytec coastal oak cabinetry
- Italian cross-cut Travertine benchtops; YDL Fresco engineered stone benchtops
- Miele 80cm induction cooktop, pyrolytic oven, combi steam oven and rangehood
- Bosch integrated dishwasher; Fisher & Paykel integrated fridge; Vintec wine cooler
- Beefeater Signature Pro-Line BBQ and alfresco bar fridge
- Electric sliding gate; Bosch security system; Dahua intercom system
- Daikin ducted A/C with My Air 5 control; underground lawn and garden irrigation
Peacefully positioned in the private Camp Hill Avenues, this home presents an exclusive address. The local IGA is 500m away, and shopping and dining are moments from your door at Camp Hill Marketplace, the Martha Street precinct and Westfield Carindale. Children are 800m from Mayfield
State School and 1km from San Sisto College and St Martin’s Primary School. City bus stops are 500m away, and you will experience lifestyle convenience 8km from the CBD.
Disclaimer:
This property is being sold by auction and therefore a price guide can not be provided. The website may have filtered the property into a price bracket for website functionality purposes
Disclaimer:
We have in preparing this advertisement used our best endeavours to ensure the information contained is true and accurate, but accept no responsibility and disclaim all liability in respect to any errors, omissions, inaccuracies or misstatements contained. Prospective purchasers should make their own enquiries to verify the information contained in this advertisement.
Interested in this property?
We invite you to experience this exceptional new property for yourself. Inspect now. Contact Denis at 0438 457 599 or use the form below.