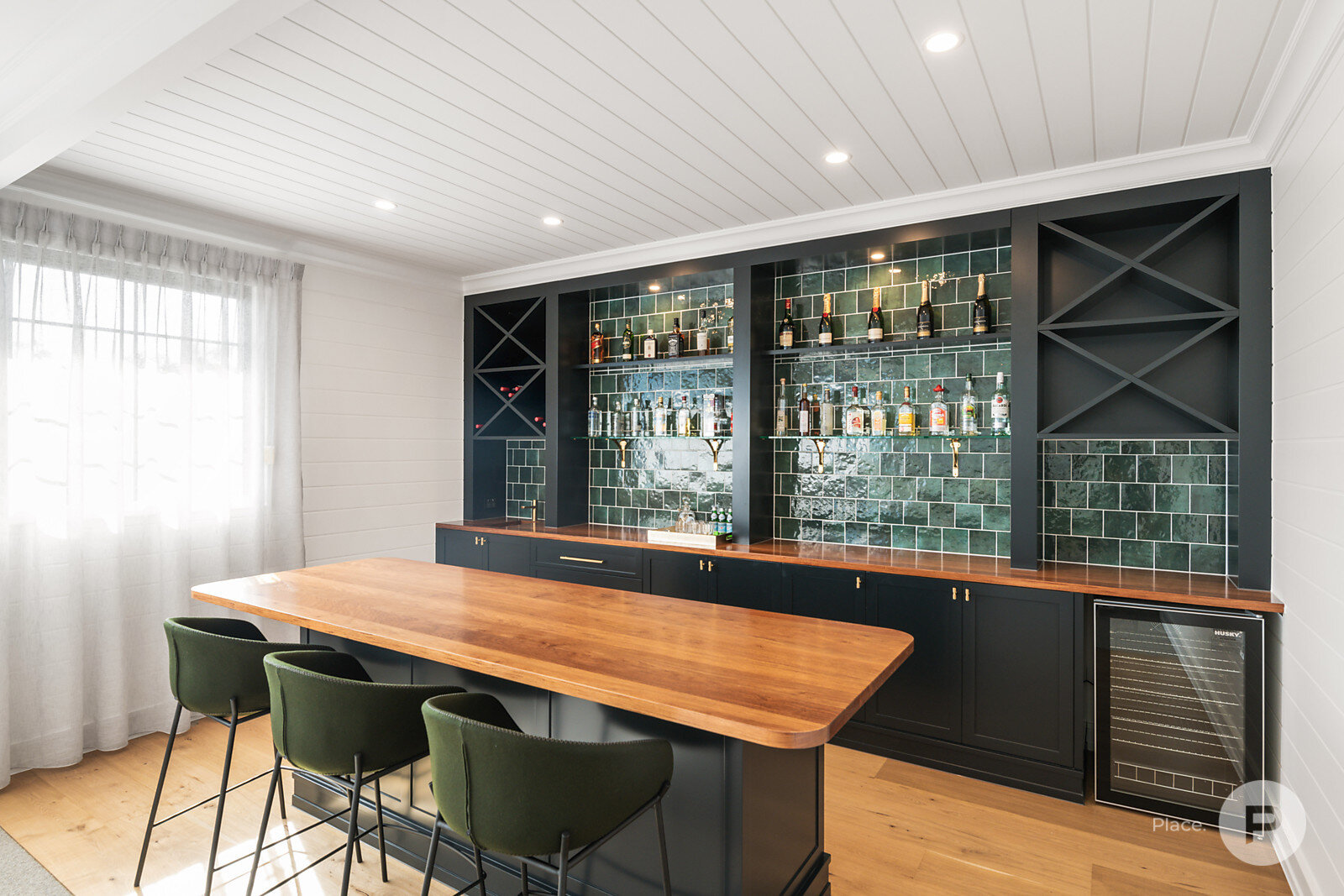10 Watson Street, Camp Hill
SOLD
5 BEDROOMS | 3 BATHROOM | 2 CAR | POOL
























Opulence and Luxury with Sweeping City Views
Showcasing all the elegance and grandeur of a signature Camp Hill home, this modern American farmhouse has been designed to exude opulence and luxury at every turn.
A bespoke new build constructed to meticulous standards, the captivating interiors unveil an expansive floor plan that seamlessly caters to executive families and entertainers.
Appointed with an array of imported materials, the residence is adorned with stunning French oak floors complemented by plantation shutters, matte black fixtures, and brushed gold accents.
Revealing soaring 3.4 metre coffered ceilings and banks of glass to draw in natural light, the ground floor hosts a free-flowing lounge and dining area enhanced with a gas fireplace and rows of 2Pac joinery to create a warm and homely ambience.
Transitioning flawlessly from living to entertaining, this enticing living space adjoins the designer chef's kitchen and flows out effortlessly to your exclusive alfresco terrace. A private hideaway set behind manicured gardens, this sanctuary captures the perfect northern aspect and is serviced by an outdoor kitchen and sparkling magnesium pool.
Adding another layer of luxury, the upper level harnesses breath-taking vistas across the city skyline and plays host to a show-stopping retreat. Featuring an extravagant media room and resort-style wet bar, this unrivalled setting offers the ultimate in executive indulgence.
Completing this bespoke abode are five generous bedrooms across two light-filled levels. Including an opulent master suite with a private balcony, luxurious walk-in robe and a palatial ensuite with a deluxe freestanding bath, residents also have their choice of a further two designer bathrooms with Carrara vanities, mosaic floor tiles and elegant gold tapware.
Additional property highlights:
- Designer kitchen adorned with an oversized 40mm Calacatta Statuario marble island bench and subway tiles, feature pendant lighting, butler's pantry and separate laundry
- Full suite of Miele appliances including 2 ovens, 5 burner gas cooktop, microwave, dishwasher and fully integrated 2-door fridge and freezer
- Alfresco entertaining area with blue marble French pattern tiles and an outdoor kitchen equipped with a built-in Beefeater BBQ and dual wine fridges
- Exquisite media room with wet bar, projector, screen, built-in speakers and city views
- Four generous bedrooms with wool carpets are positioned across the upper level
- A fifth bedroom downstairs serves perfectly as a private guest suite or home office
- Electric front gate and remote-controlled double garage with built-in storage
- Fully fenced grounds with alarm system, 2 x CCTV security cameras and video intercom
- Custom 2Pac joinery and and solid core internal doors
- "My Air" 7 zone ducted air-conditioning with smart-device control and ducted vacuum
- Wireless integrated speaker system to all living areas
Enjoying a scenic setting surrounded by green space this home is just a stone's throw from local parkland and children's playground. Less than 200m to Café on Bennetts, residents will also adore the ease of access to Saint Thomas Catholic Primary School and Churchie Grammar School. Only 2 minutes to Coorparoo Square, 7 minutes to Camp Hill Marketplace and 15 minutes to the CBD – your inspection awaits.
Disclaimer
This property is being sold by auction or without a price and therefore a price guide can not be provided. The website may have filtered the property into a price bracket for website functionality purposes.
Interested in this property?
We invite you to experience this exceptional new property for yourself. Inspect now. Contact Denis at 0438 457 599 or use the form below.