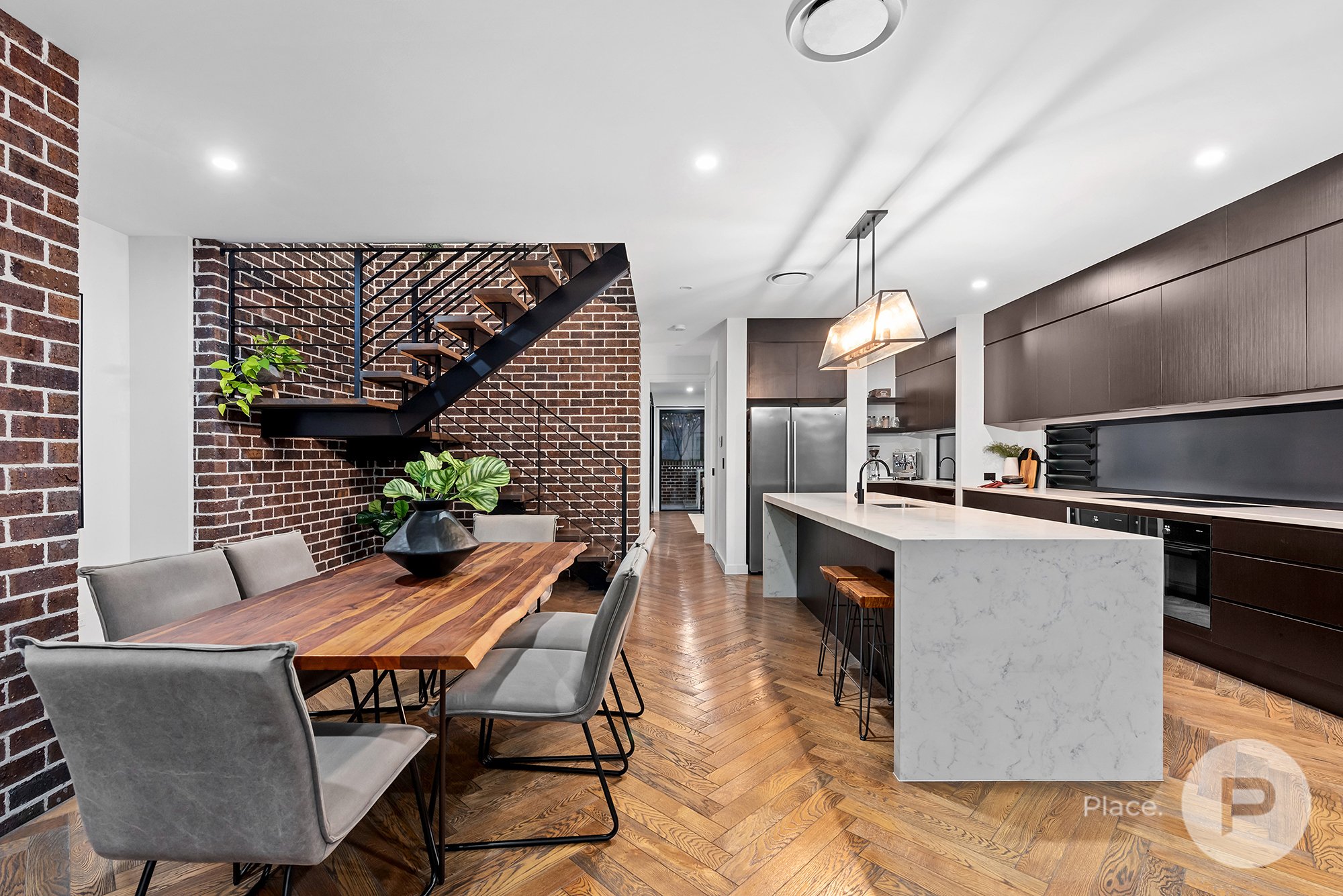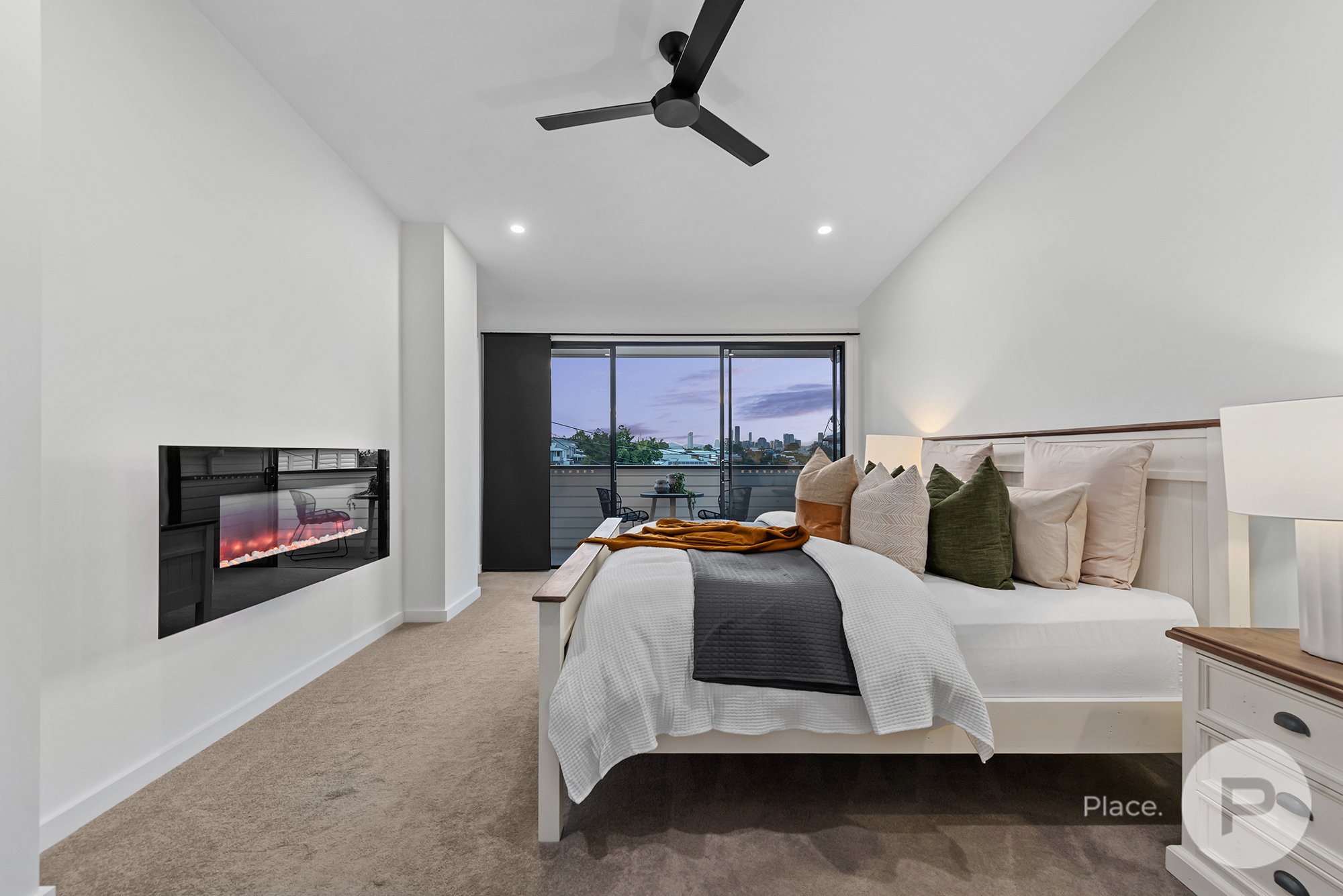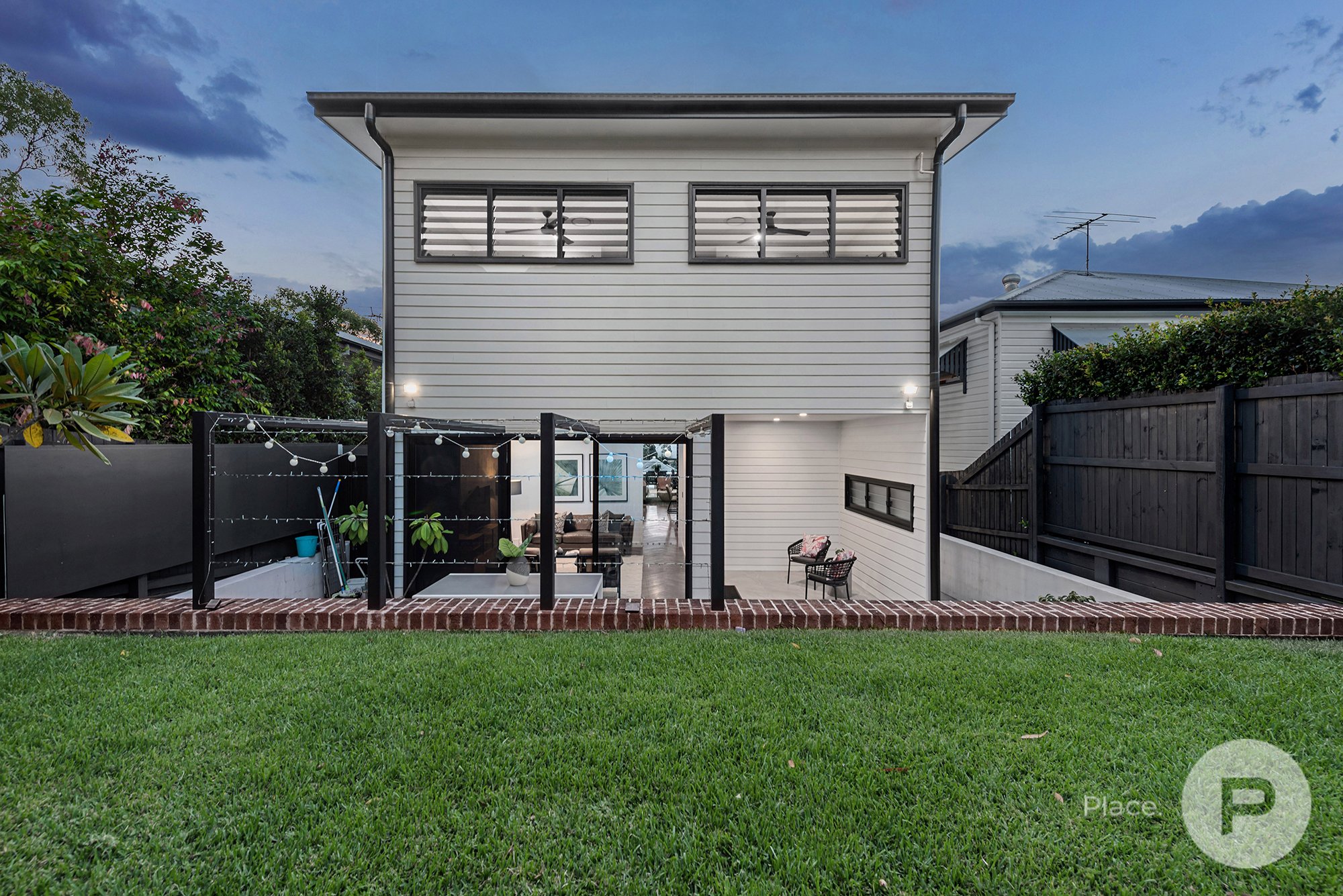10A Dalma Street, Norman Park
SOLD AT AUCTION
4 BED | 3 BATH | 2 CAR | POOL




















Executive Elegance, Elevation and Enchanting City Views
A hidden gem tucked away in a private cul-de-sac backing onto Perth Street Park, this luxury entertainer’s abode boasts a prized position, exceptional elevation and mesmerising city panoramas. Showcasing a meticulous design and extraordinary attention to detail, the custom home was built in 2017 by Andrew Sutcliffe from award-winning Sutcom Constructions.
The expertly appointed interiors exude a sense of sophistication with stunning herringbone French oak flooring and a feature wall composed of individually hand-crafted bricks by Daniel Robertson. Unveiling architectural excellence, the open tread staircase features a New York-style loft window that filters light across the feature wall. Carefully configured picture windows draw city views into the office, creating an inspiring outlook when working from home.
Revealing an expansive tri-level layout, the light-filled lounge and dining area opens to the enviable entertainer’s pavilion and glistening pool. Harnessing city vistas that transform from day to night, these enchanting outlooks provide an iconic backdrop that can be enjoyed while relaxing, dining or preparing meals in the exquisite V-Zug kitchen.
The media room adorned with Italian imported graffiti wall tiles presents family separation. Opening to the Travertine tile patio and terraced yard with a rear gate, residents can step directly out to Perth Street Park, offering kids the ultimate backyard with a basketball court, playground, cricket field, dog park, fitness equipment and skate ramps.
Four bedrooms include an opulent master retreat boasting an electric fireplace, walk-in robe and a private balcony to relax and revel in the city views. Servicing the home are three bathrooms adorned with beautiful stone basins and benchtops, floor-to-ceiling tiles and stylish black fixtures.
Additional property highlights:
- Kitchen adorned with a 60mm waterfall stone island bench, butler’s pantry and Vintec bar fridge - V-Zug induction cooktop, combair-steam oven, conventional oven and integrated dishwasher
- Home office and four upstairs bedrooms, including two with scenic park views
- Master ensuite with dual vanities and a freestanding stone bath to soak up the city vistas
- Family bathroom with dual vanities, a bath and a powder room with a feature floating vanity
- Walk-in linen cupboard; laundry boasting great storage, outdoor access and stone benchtops
- Double garage with core-filled Besser blocks, suspended slab roof from under the pavilion above, epoxy flooring and a 3.95 x1.5m storage area
- Crimsafe on all windows and rear sliding doors on the entry-level; self-cleaning saltwater pool
- My Air 8-zone Daikin ducted air-conditioning; ceiling fans in all bedrooms
Perched in a private cul-de-sac with access to Perth Street Park, residents will enjoy a peaceful lifestyle in an exclusive pocket of Norman Park. Steps from bus stops with city and South Bank services; families will love the central position and access to Saint Thomas Primary School, Seven Hills State School and childcare just metres away. Close to renowned lifestyle precincts, prominent high schools and only 11 minutes to the CBD, this exclusive address awaits.
Council Rates: $670.60 per quarter excl. water/sewer.
Rental Appraisal: $1,500 to $1,700 per week.
Disclaimer
This property is being sold by auction or without a price and therefore a price guide can not be provided. The website may have filtered the property into a price bracket for website functionality purposes.
Interested in this property?
We invite you to experience this exceptional new property for yourself. Inspect now. Contact Denis at 0438 457 599 or use the form below.