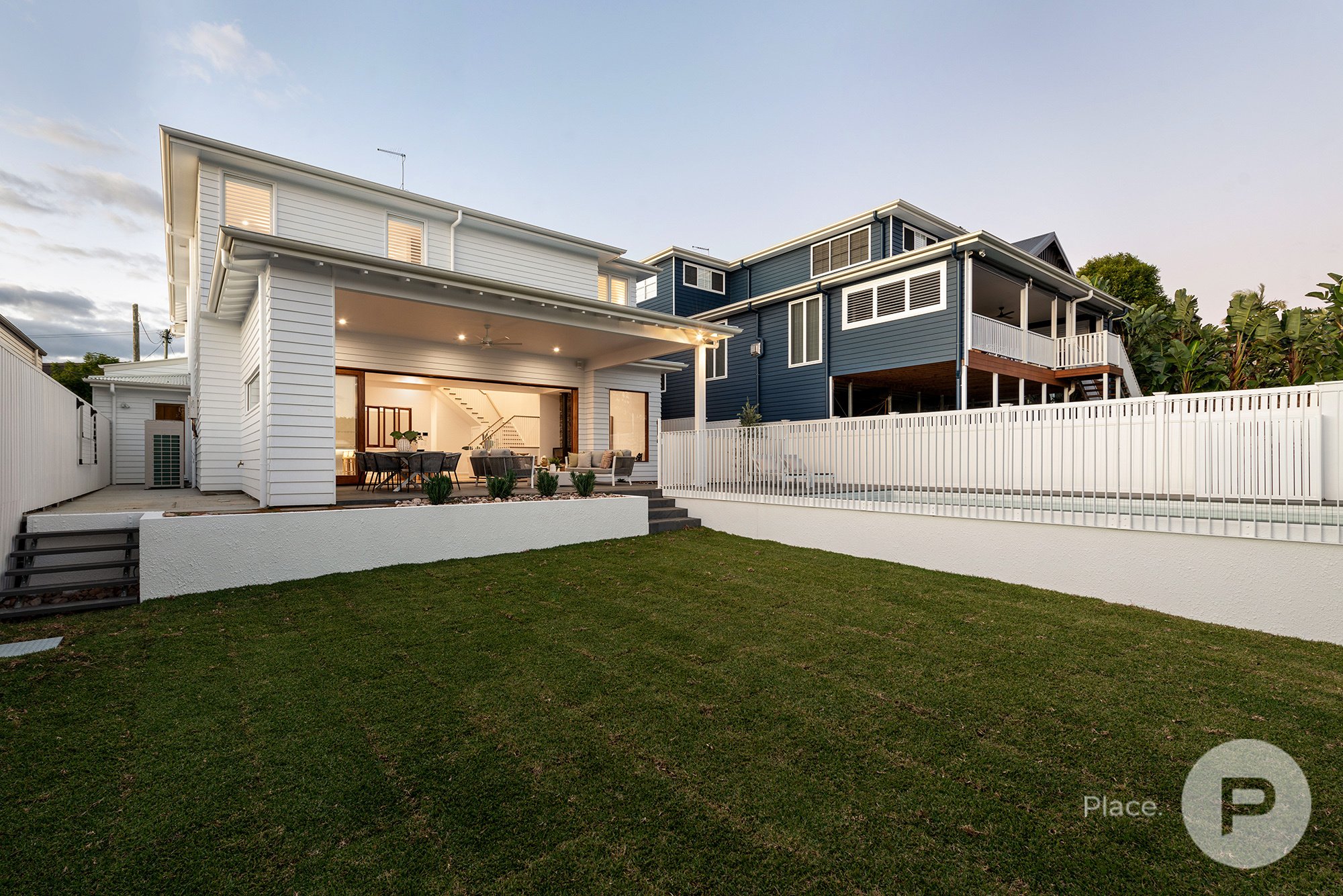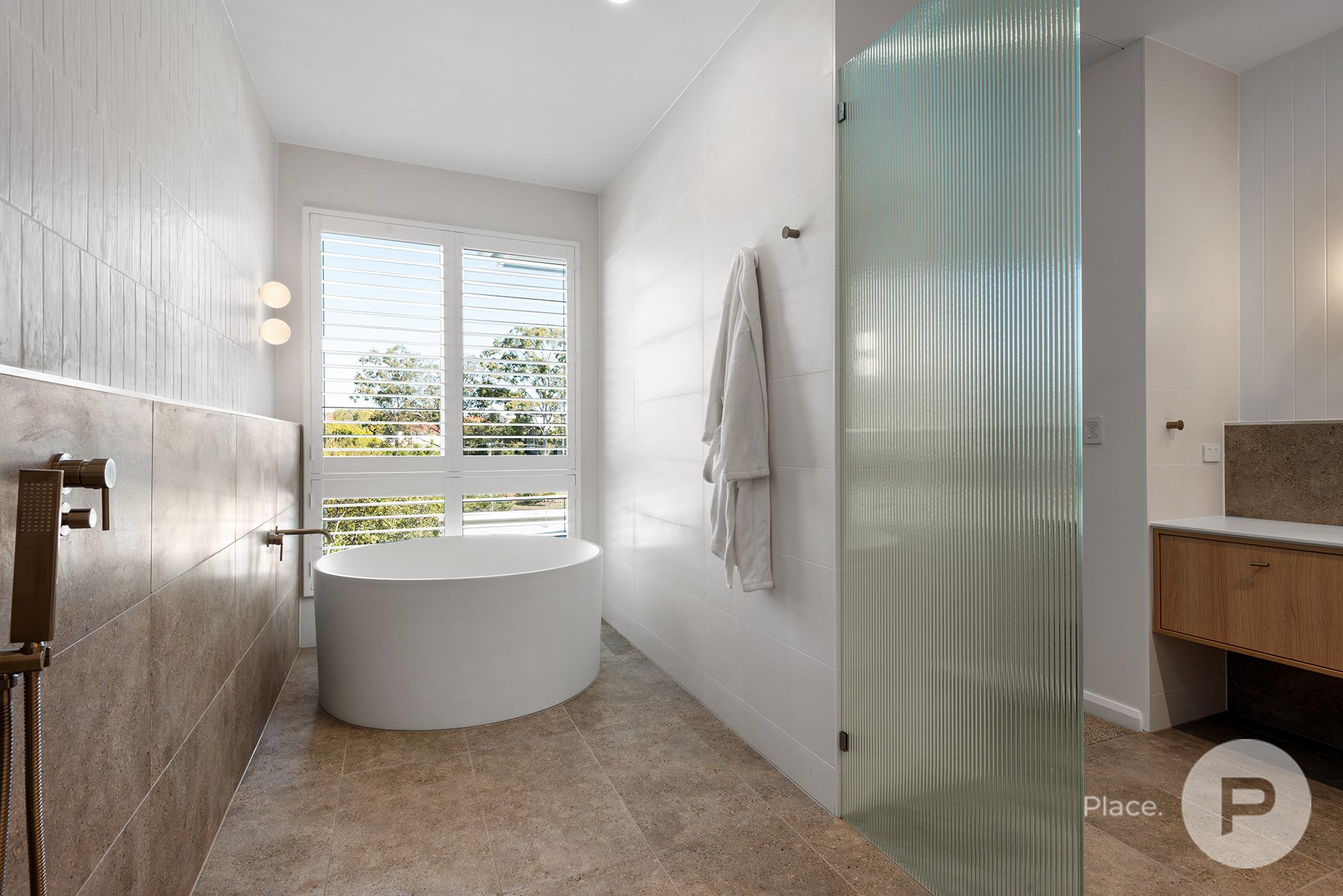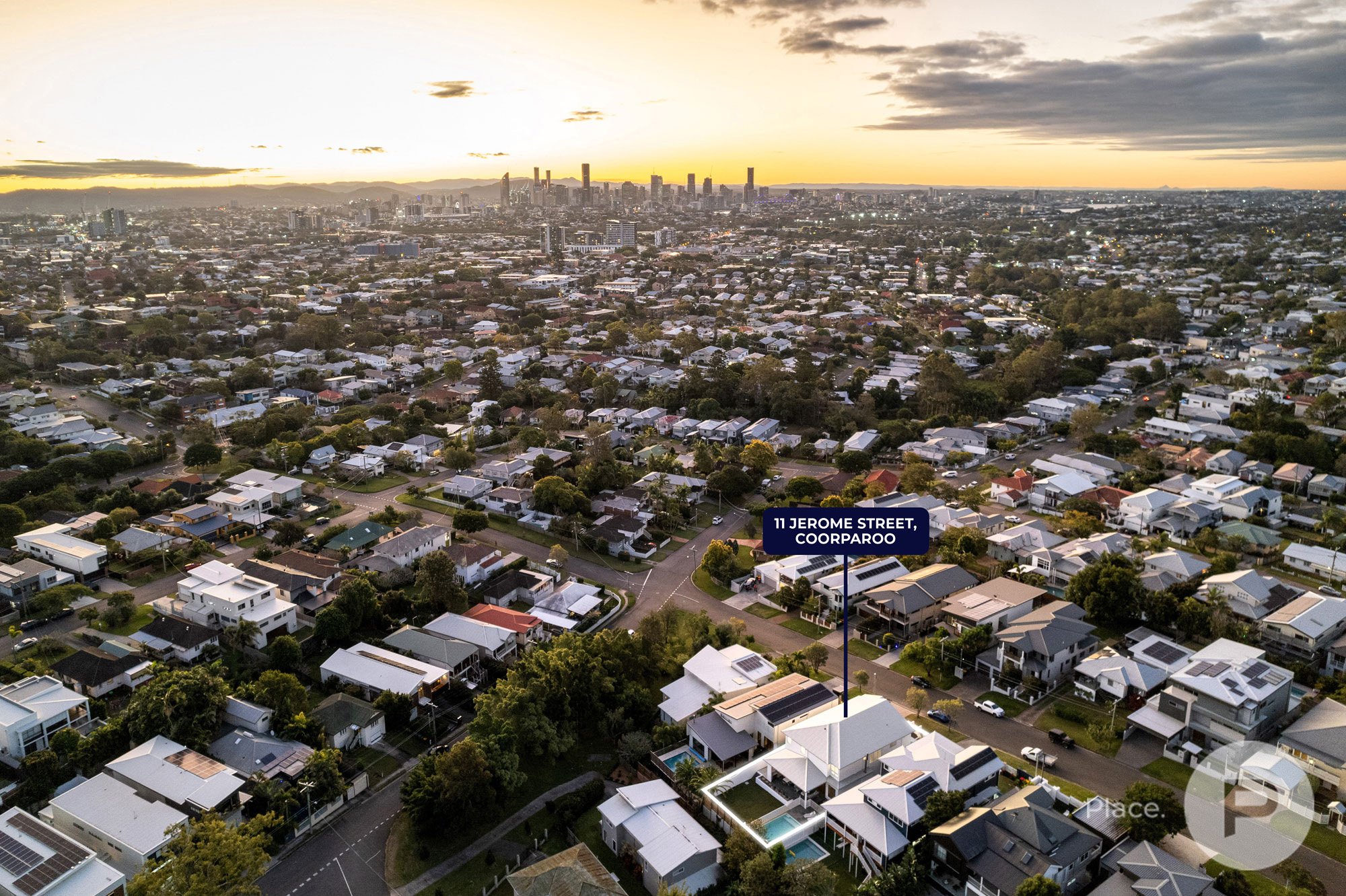11 Jerome Street, Coorparoo
SOLD VIA PRIVATE TREATY
6 BED | 4 BATH | 3 CAR | 647M2




























Brand New Luxury Residence with Breath-Taking Views
A testament to style, opulence and expert craftsmanship, this brand-new home boasts modern luxury across 647sqm in an esteemed pocket of Coorparoo. Showcasing an inspired design, carefully curated to integrate living and entertaining, the residence provides multiple havens for parents, children and guests to enjoy.
The architecture infuses stunning white and wood elements, including plantation shutters, oak floors, rattan pendant lights, and 2.6m New Guinea rosewood sliding doors, which form a seamless connection between inside and out.
The living and dining areas create a relaxed gathering space with 3.4m ceilings, a Stuv fireplace, built-in joinery, and integrated seating. Flowing easily, you are guided to the exquisitely appointed kitchen centred around a porcelain panel island bench. Adorned with premium inclusions, this culinary delight features extensive soft-close cabinetry, a butler’s pantry and a suite of Miele, Ilve and Pitt appliances.
Boasting a selection of resort-style amenities, you can entertain guests in style on the poolside terrace. Equipped with a Sonos sound system, an outdoor kitchen, bluestone pavers and vistas over the swimming pool, firepit area and private backyard, this oasis is perfect for any occasion.
The home’s elevated upper level is designed to frame the sweeping outlooks stretching to the city skyline and Mt Coot-tha. Housing a north-facing lounge room bathed in sunlight and a study featuring integrated desks and seating, kids are provided essential breakout space.
Five luxurious bedrooms are serviced by four designer bathrooms and a powder room appointed with beautiful tiles, brushed nickel tapware, rainfall and wall showers, and floating vanities with above-counter basins. The master reveals a palatial hideaway for parents with a lavish dressing room and a spa-inspired ensuite featuring dual vanities, double showers and an opulent circular bath soaking up views across the pool and greenery. Set against a magnificent backdrop, you can wake to majestic outlooks and fall asleep to the captivating city lights.
Property highlights include:
- Bluestone pavers; oak floors; wool carpet; 2.6m New Guinea rosewood sliding doors
- Plantation shutters; Stuv wood-burning fireplace with a limestone feature wall
- Pitt 4-burner gas cooktop; Ilve integrated French door fridge/freezer; 2x Ilve wine fridges
- Miele rangehood, dual ovens, built-in microwave and an integrated dishwasher
- Outdoor kitchen with an Artusi BBQ and bar fridges; terrace featuring a Sonos sound system
- A kid’s lounge and separate study are positioned upstairs with city views
- Parents’ office on the ground floor offering privacy and connection to the living area
- Five bedrooms, including three with ensuites and two with built-in desks
- Four bedrooms are located upstairs, the ground floor bedroom boasts private entry
- Guest powder room and a family bathroom featuring dual vanities and a luxurious bathtub
- Mudroom leading into the laundry featuring extensive storage and hanging rails
- Remote triple car garage with epoxy flooring and built-in storage
- Dorani video intercom; Bosch alarm system; Air Touch 9-zone ducted air-conditioning
Positioned in a sought-after enclave, this sensational residence is only 600m from the restaurants, cafes, and boutiques of Martha Street and 850m from Camp Hill Marketplace. Just 10 minutes from the CBD and offering excellent access to Brisbane’s finest schools, transport, universities, hospitals, and motorways. A brand-new address – you are invited to inspect.
Council Rates: $664.95 per quarter excl. water/sewer.
Disclaimer
This property is being sold by auction or without a price and therefore a price guide can not be provided. The website may have filtered the property into a price bracket for website functionality purposes.
Interested in this property?
We invite you to experience this exceptional new property for yourself. Inspect now. Contact Denis at 0438 457 599 or use the form below.