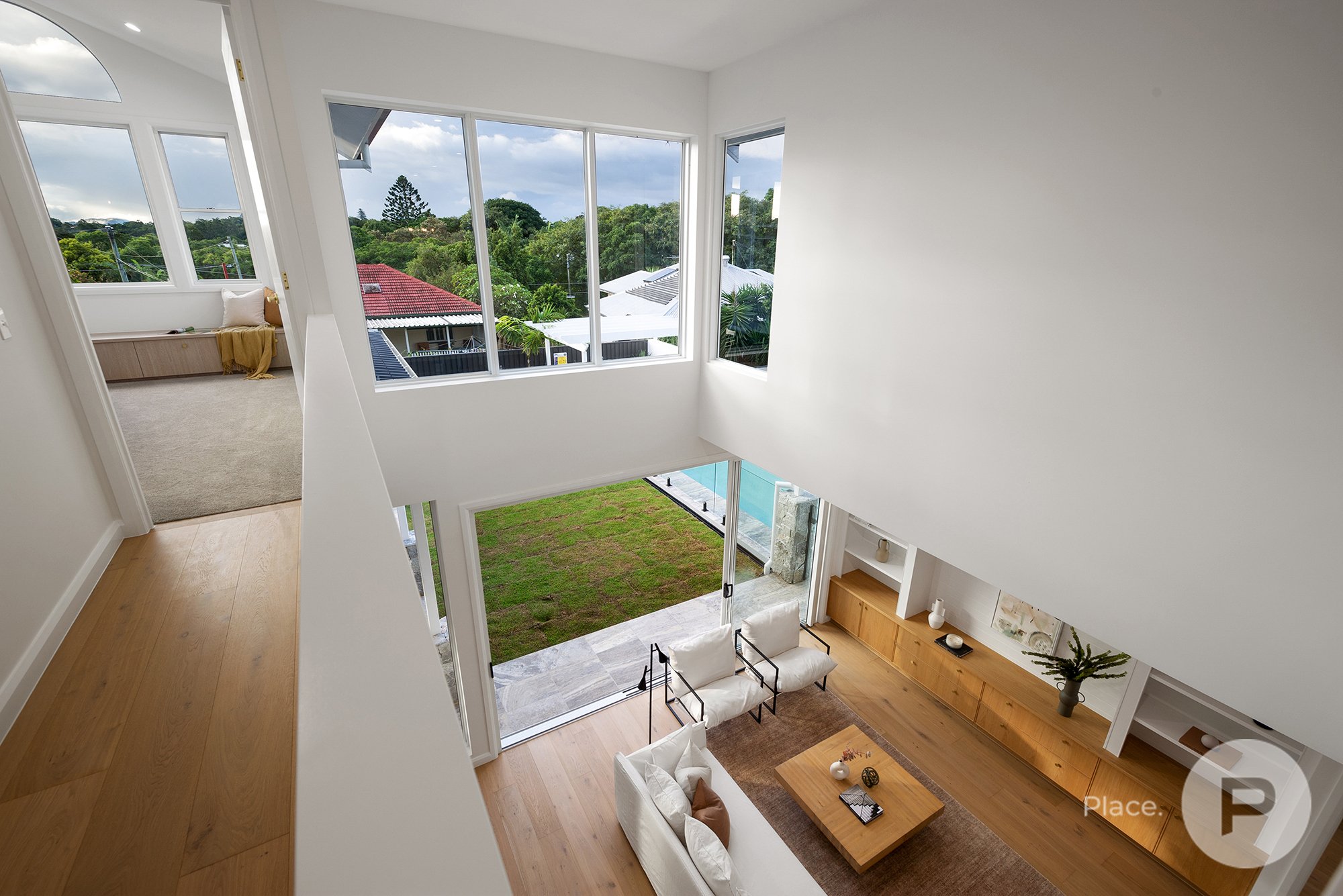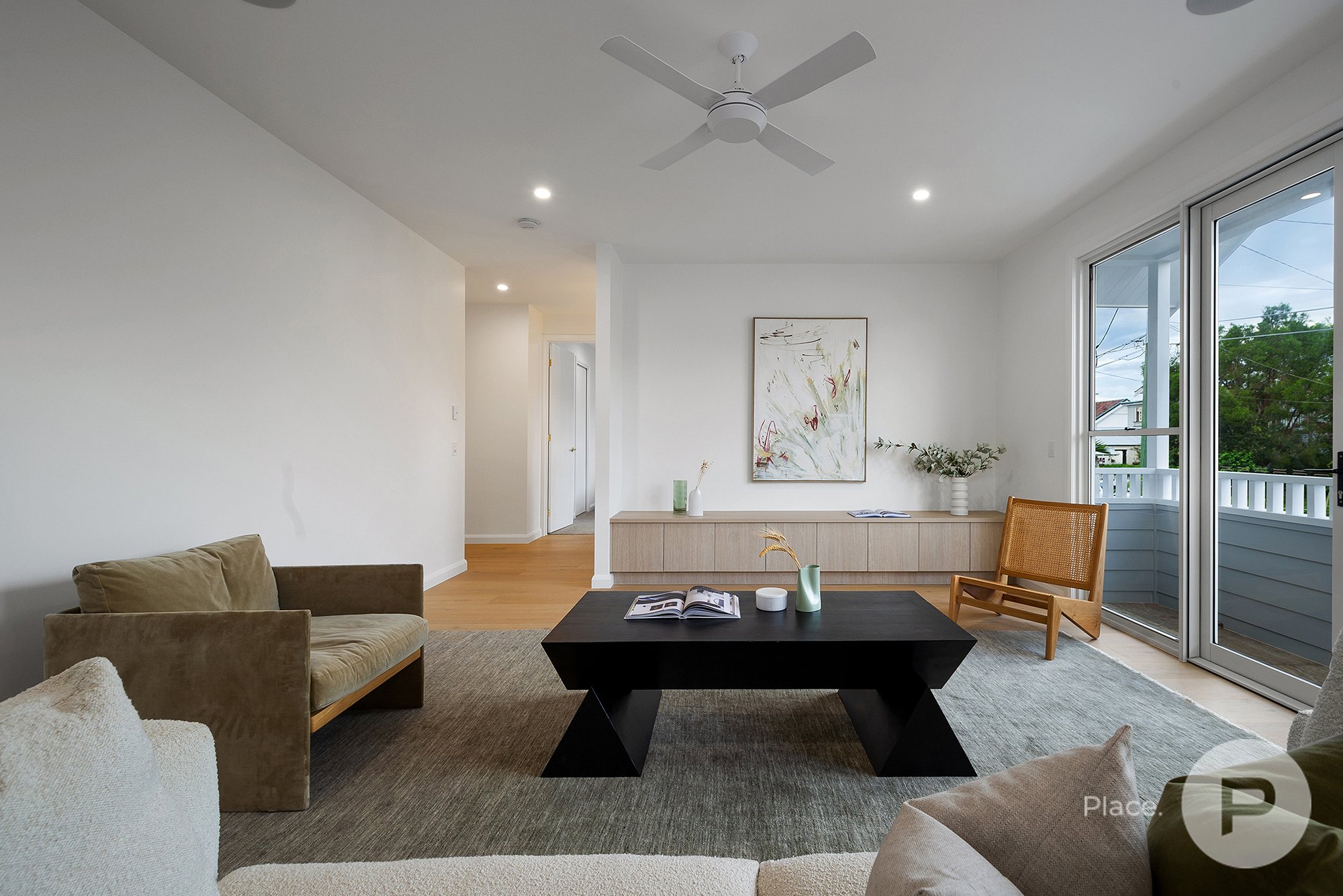18 Gorban Street, Holland Park
SOLD VIA PRIVATE TREATY
5 BED | 3 BATH | 3 CAR | POOL






























Bespoke Luxury, Lifestyle Opulence and Exquisite Style
A residence of bespoke luxury, lifestyle opulence and exquisite style, this brand new home boasts scenic outlooks and refined elegance within a peaceful Holland Park street.
Designed with customisable full home automation, the house has been thoughtfully composed to ensure effortless living and entertaining. Showcasing a stunning façade, the exterior is adorned with VJ eaves, freeform stone, a cobblestone driveway and Travertine and checkboard tiles.
Clean lines, premium appointments, square set ceilings and gold fittings are complemented by neutral tones, banks of glass, and curved accents, which add softness and contemporary influence to this modern home.
The interiors are centred around the inspired living and dining area boasting 3-metre ceilings, a 6.1-metre void, custom joinery, and a seamless connection to the Miele kitchen featuring a butler’s pantry and Carrara benchtops. The double-height glass panelling captures natural light and blissful views across the pool and alfresco terrace, unveiling a stone gas fireplace and an outdoor kitchen for enviable entertaining.
The upper level will entice with its picture windows, city glimpses and a gallery walkway connecting four bedrooms with walk-in robes. The master harnesses stunning views, which can be enjoyed from the ensuite, bed and bay window. A fifth bedroom is located downstairs. Servicing the home are three bathrooms adorned with 1200 x 600 porcelain tiles, luxe gold fittings and stonetop vanities.
Additional property highlights:
- Kitchen featuring a Miele wine conditioner, 2x fully integrated fridges and freezers, 2x fully integrated dishwashers, 900mm induction cooktop, concealed 900mm rangehood, combi steamer, pyrolytic microwave oven and a warming drawer
- Double fluted farmhouse sink, pot filler, and Farmers crown cut American oak veneer cabinetry
- Outdoor kitchen with a bar fridge and 5-burner built-in Beefeater BBQ
- Media room on the ground floor and an upstairs living area with a Juliet balcony
- Office with views across the 7m x 3m pool with a Tyrolean finish wall and pergola
- Master boasting Carrara marble and skylights in the walk-through robe and ensuite
- Master ensuite featuring a double shower with micro cement Venetian plaster, Villeroy and Boch double vanities and ABI Interiors tapware
- Family bathroom with a luxurious bath, separate powder room and a laundry chute
- Mudroom; laundry featuring extensive storage and a hanging rail
- Triple garage with epoxy floors, B&D Panelift Icon doors and rear remote roller door
- Control4 automation connected to lighting, alarm, intercom, electric gate, HD cameras, surround sound speakers, garage doors and 18kW Fujitsu ducted air-conditioning
- Engineered oak floors, solid oak staircase and premium plush carpeting
- 2Pac cabinetry and joinery; soft-close sliding doors; custom walk-in robe joinery
- 3 Phase power and 2x instantaneous 3 Phase hot water units
Positioned in a quiet street, families can walk to Glindemann Park, Seville Road State School, Cavendish Road High School, bus stops and the high street featuring a selection of cafes, restaurants, and speciality stores. Moments from renowned private schools, Griffith University, hospitals and 13 minutes from the CBD, an opulent lifestyle awaits.
Council Rates: $521.58 per quarter excl. water/sewer.
Rental Appraisal: $2,000 to $2,250 per week.
Disclaimer
This property is being sold by auction or without a price and therefore a price guide can not be provided. The website may have filtered the property into a price bracket for website functionality purposes.
Interested in this property?
We invite you to experience this exceptional new property for yourself. Inspect now. Contact Denis at 0438 457 599 or use the form below.