18 Brodie Street, Holland Park West
UNDER CONTRACT
6 BED | 2 BATH | 2 CAR | 607m2
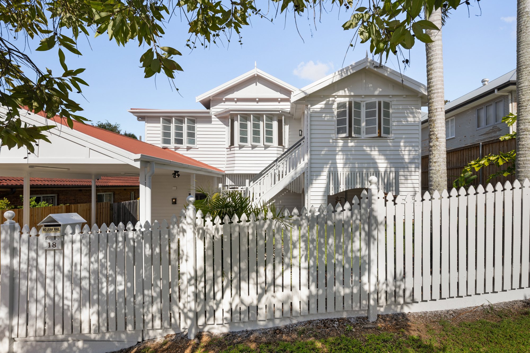
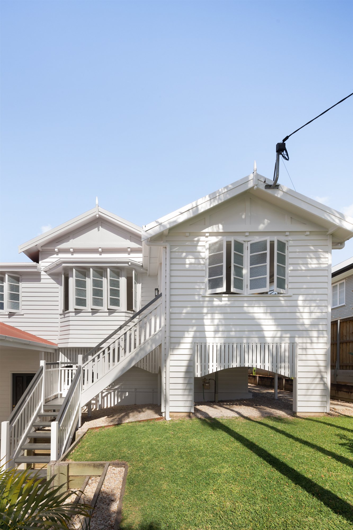
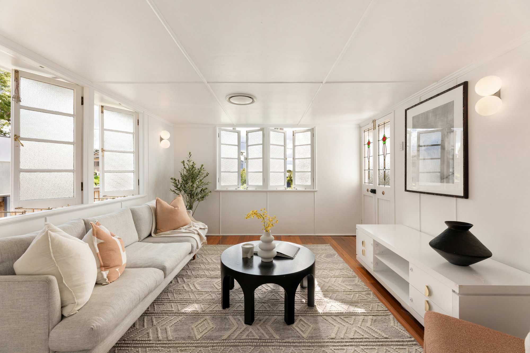
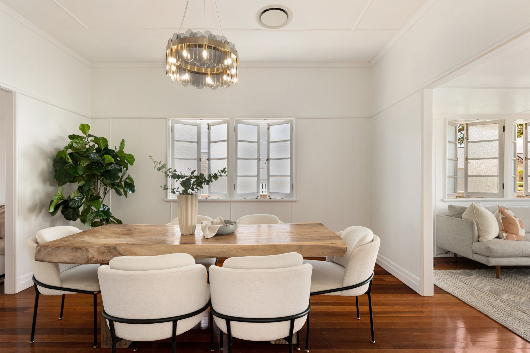
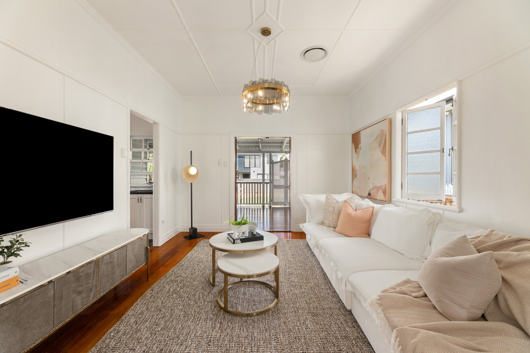
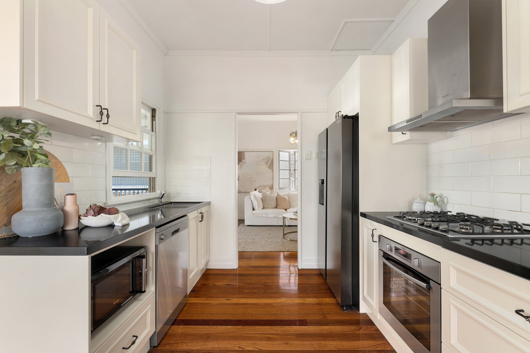
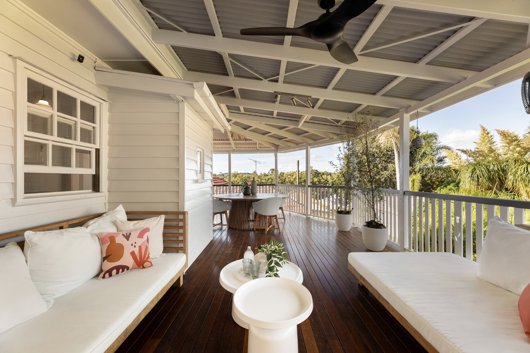
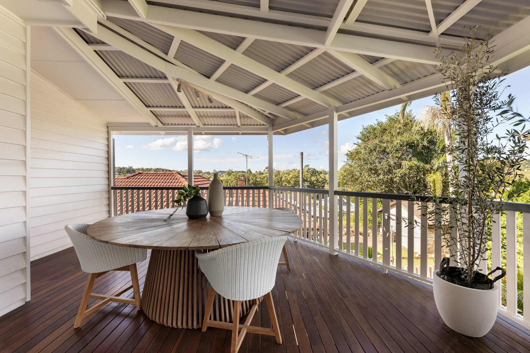
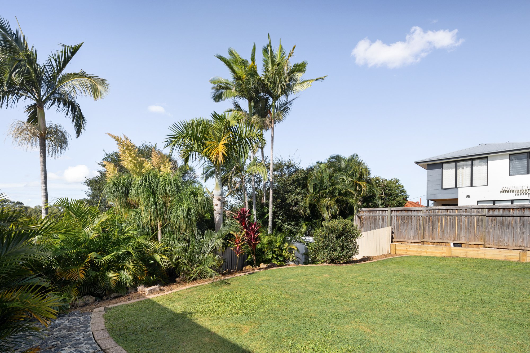
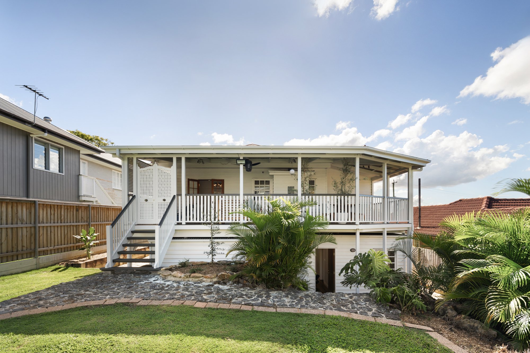
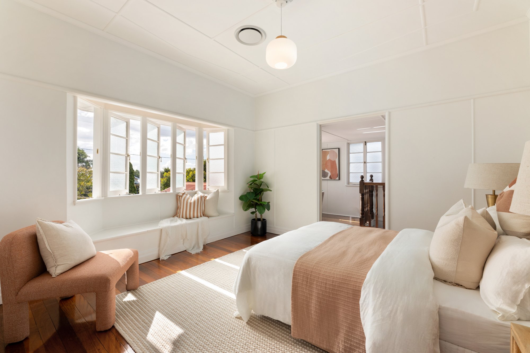
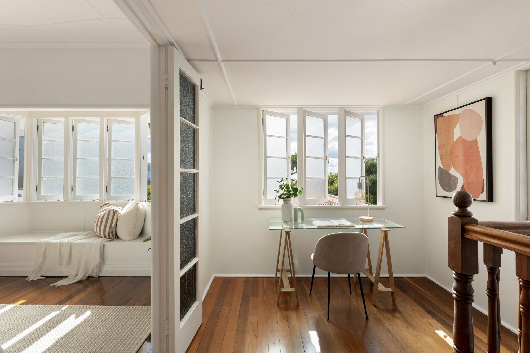
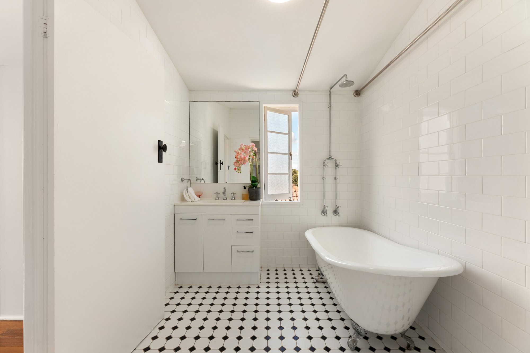
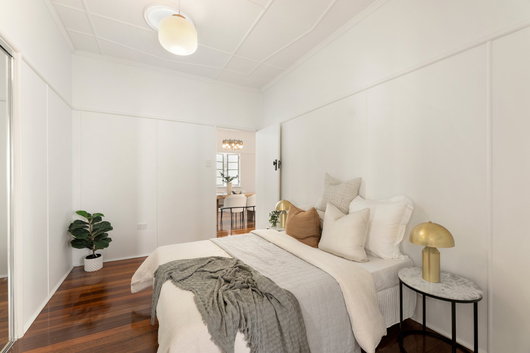
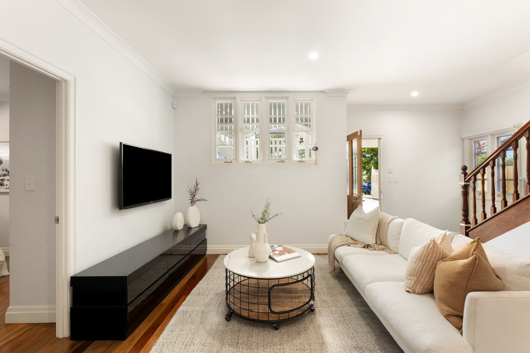
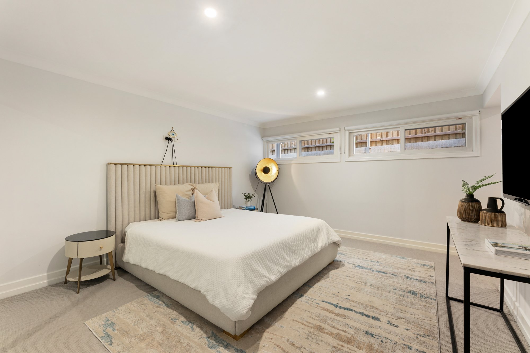
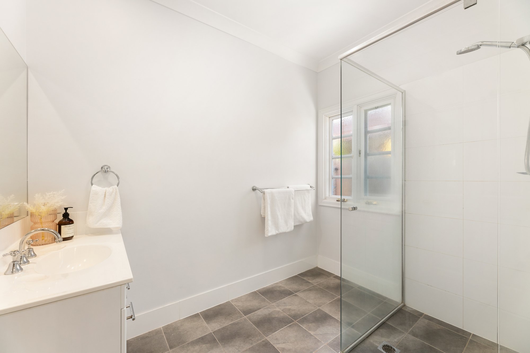
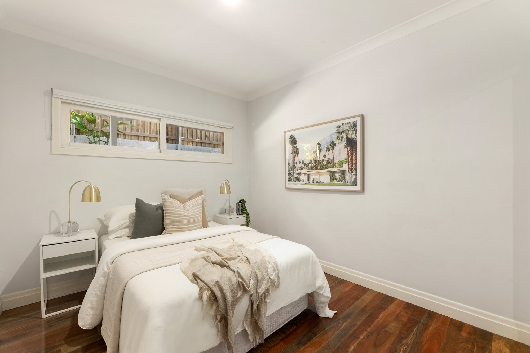
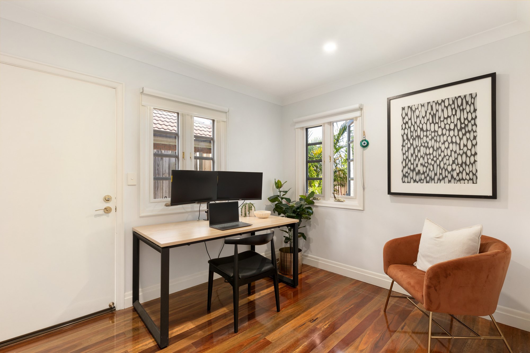
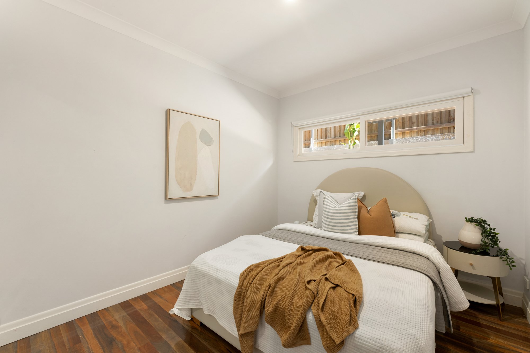
Large-Scale Family Home with Exceptional Elevation and Character Charm
Elevated on a hillside street with hidden views, scenic surroundings and beautiful breezes, this renovated pre-war residence forms a large family home with exceptional space inside and out.
Retaining classic period appeal while ensuring functionality for modern living, the house blends ducted air-conditioning with traditional timber floors, casement windows, stained glass, a bay window seat, and lofty ceilings reaching 2.9 metres.
Moving across the upper level, the family, dining and living rooms form a flowing design, generating a seamless connection to the rear deck and open kitchen with black stone benchtops.
Your private entertainer’s retreat, the rear deck harnesses refreshing breezes and sweeping views over the hillside and treetops. City glimpses can be captured from the front of the home, and the deck hovers above the flat yard and lush gardens, offering the perfect vantage point to soak in the greenery and watch kids run, jump, play and enjoy backyard sports.
Five bedrooms are serviced by two bathrooms, including one with a clawfoot tub. Two bedrooms are upstairs alongside an open-plan study, and three bedrooms downstairs have easy access to the backyard, an additional living room, and a dedicated office.
One of the bedrooms features an expansive double-room layout, allowing you to use this space as a master suite with an adjoining nursery/children’s bedroom or add a wall and convert it back into two separate bedrooms, creating a spacious six-bedroom house.
Additional property highlights:
- Stainless steel appliances, including a gas cooktop and Westinghouse oven
- Built-in or walk-in robes in four bedrooms; ample internal storage
- Zoned ducted air-conditioning throughout; wireless alarm system
- Repainted interior and exterior; upgraded interior blinds
- Covered double carport; rear garden shed
- Fully fenced 607sqm lot with 15-metre frontage and secure gates
- Zoned LDR, creating potential for a future renovation or rebuild (STCA)
Nestled in a peaceful street, this home offers family-friendly living with bus stops, Glindemann Park, a playground and walking paths right down the street. Within the Mount Gravatt State School and Holland Park State High School catchments, 1.3km from St Joachim’s Primary School, and minutes from private colleges and Griffith University, buyers will love the access to exceptional schools. Shopping and dining are 4 minutes away on Logan Road, and you can drive 9 minutes to Westfield Carindale and Westfield Mt Gravatt. Positioned 13 minutes from the CBD and on the doorstep of the SE Busway, Pacific Motorway, PA Hospital and Greenslopes Private Hospital, this location ticks all the boxes.
Rental Appraisal: $900 to $1,000 per week.
Council Rates: $663.68 per quarter (approx.) excl. water/sewer.
Disclaimer:
We have in preparing this advertisement used our best endeavours to ensure the information contained is true and accurate, but accept no responsibility and disclaim all liability in respect to any errors, omissions, inaccuracies or misstatements contained. Prospective purchasers should make their own enquiries to verify the information contained in this advertisement.
Interested in this property?
We invite you to experience this exceptional new property for yourself. Inspect now. Contact Denis at 0438 457 599 or use the form below.