20 Lisle Street, Tarragindi
sold via private treaty
5 BED | 3 BATH | 3 CAR | 607M2
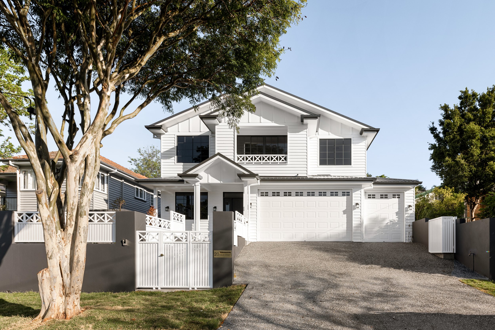
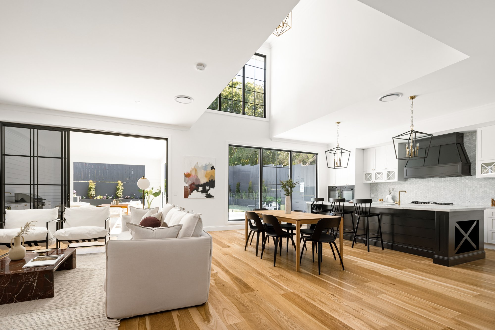
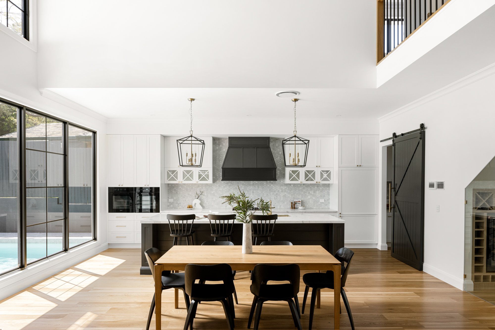
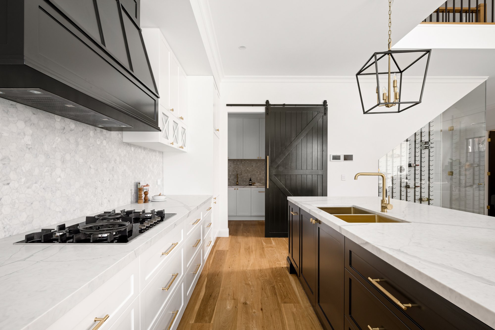
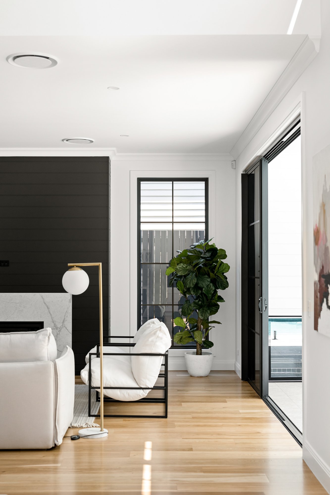
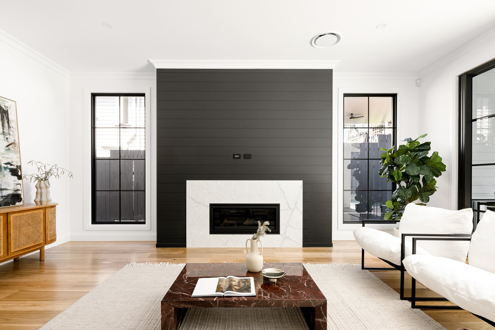
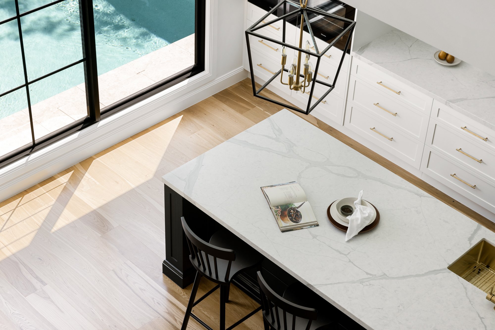
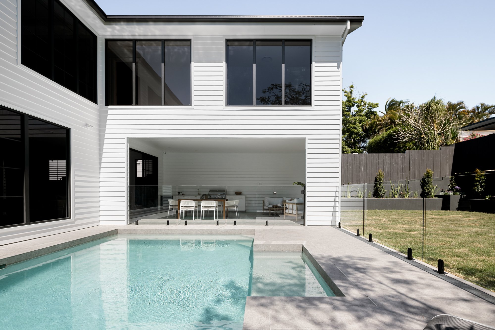
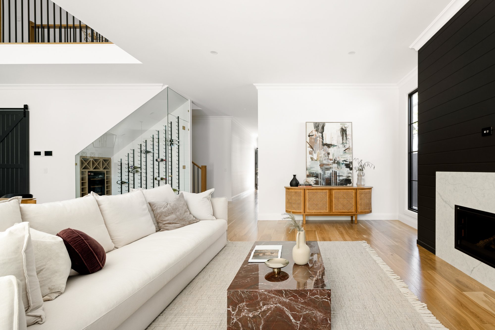
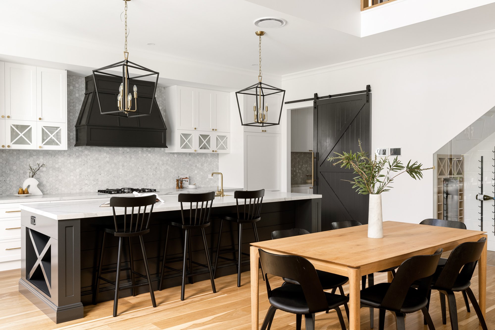
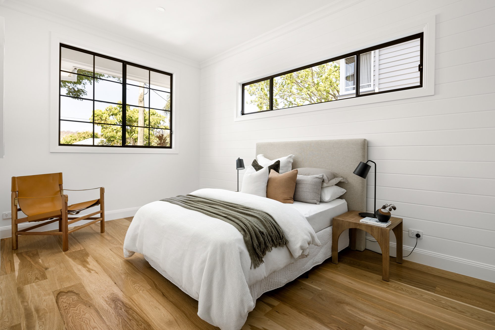
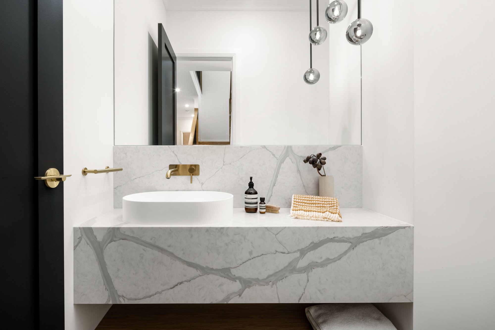
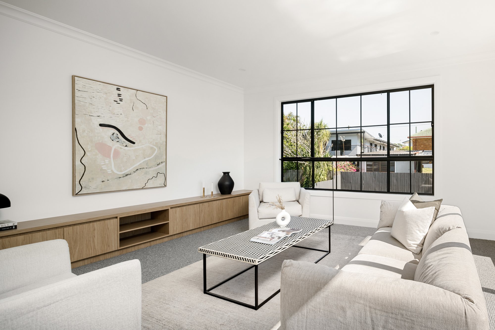
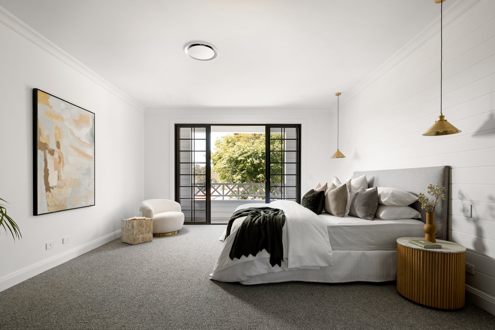
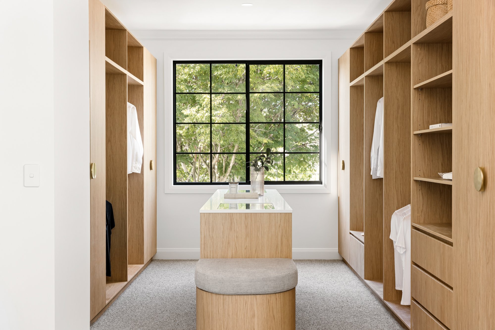
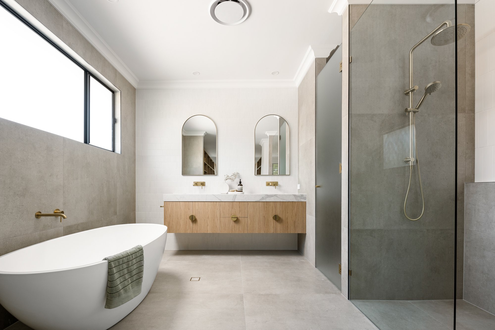
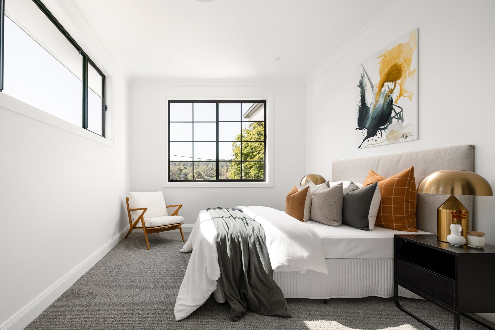
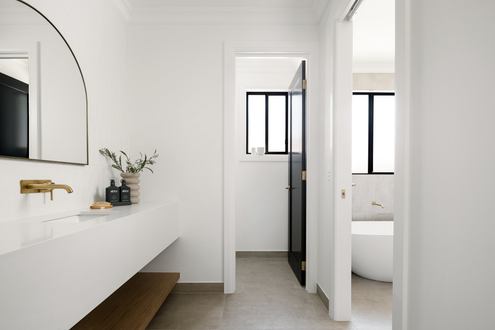
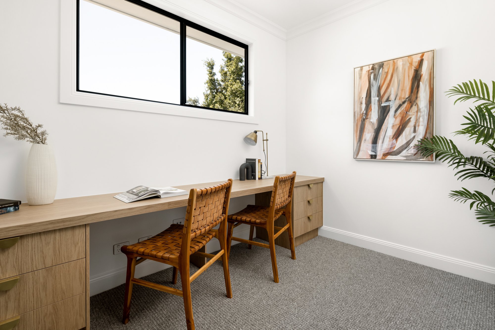
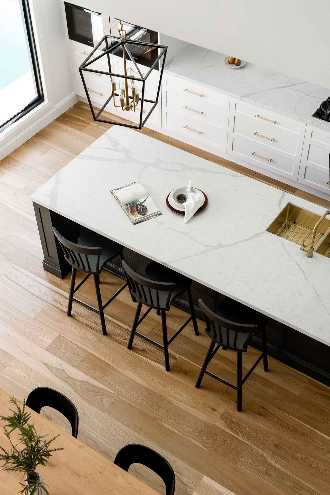
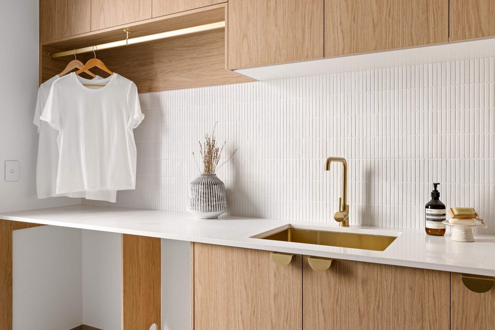

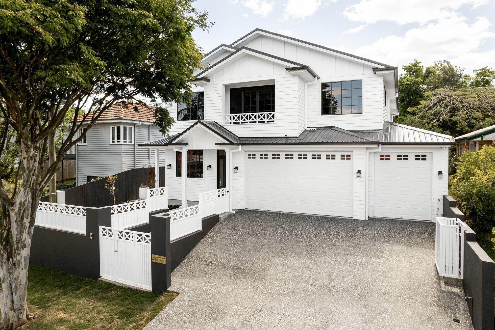

Elegance, Luxury and Entertaining in this Brand-New Home
Exemplifying refined sophistication and executive entertaining, this brand-new American Farmhouse home presents phenomenal family living in a quiet street filled with calming birdsong.
The beautiful interiors accent light and dark tones with brushed brass fittings to create a warm and homely ambience. Harmonising a flawless blend of materials, the residence displays raw oak flooring, 1mx1m concrete tiles, Travertine exteriors and engineered stone.
Experience the inviting atmosphere in the lounge and dining area, featuring a cosy gas fireplace and a glass-display wine cellar. The exquisite chef’s kitchen forms a focal point that draws the eye with an island bench, 2pac shaker-style cabinetry, Miele appliances and a butler’s pantry.
Host guests alfresco-style on the Travertine terrace, featuring an outdoor kitchen and access to the glistening pool and private yard. The gallery walkway upstairs leads to a media room/lounge, which also overlooks this outdoor retreat.
Five generous bedrooms with walk-in robes accompany a study, powder room and three luxurious bathrooms unveiling floor-to-ceiling tiles, floating vanities and rainfall showers. The master suite invites you to take in outlooks across Toohey Forest from the bed and private balcony and features an opulent dressing room and ensuite.
Additional property highlights:
- 3-metre ceilings downstairs; 2.7-metre ceilings upstairs; 6-metre void; pendant lights
- Heat & Glo gas fireplace; glass-display wine cellar with a Vintec wine fridge
- Miele integrated dishwasher, built-in microwave, 5-burner gas cooktop, rangehood and 2x pyrolytic ovens; Fisher & Paykel integrated fridge/freezer
- Outdoor kitchen with a built-in gas BBQ and Husky bar fridge
- Five bedrooms with walk-in robes (four upstairs and one downstairs)
- Master ensuite unveiling an opulent freestanding bath and dual vanities
- Second ensuite in the ground floor bedroom; separate powder room for guests
- Family bathroom boasting a lavish bathtub and separate powder room
- Axus brushed brass tapware in the kitchen and bathrooms
- Private study with integrated desk; walk-in linen closet upstairs
- Mudroom with built-in seating; laundry with stone benchtops, storage and hanging rail
- Triple-car garage with epoxy flooring, built-in storage and internal access
- Fully fenced 607sqm block with Dorani video intercom, CCTV and Back to Base alarm
- AirTouch 8-zone ducted air-conditioning; 26L instant gas hot water system
- Tinted glass throughout; Wintergreen Couch lawns
Offering family-friendly living, kids can ride bikes in the street, walk to the local park and playground, and explore the trails and wildlife in nearby Toohey Forest. The local shopping village is 500m away, featuring a convenience store, bakery, restaurant and bottle shop.
Bus stops, gyms, childcare, Wellers Hill State School and Holland Park High School are within walking distance, and you can easily access private schools and Griffith University. Just 8 minutes to the PA and Greenslopes Private Hospital, 15 minutes to the CBD and moments from the Pacific Motorway – this property offers convenience in a peaceful pocket of Tarragindi.
Council Rates: $527.19 per quarter excl. water/sewer
Disclaimer:
We have in preparing this advertisement used our best endeavours to ensure the information contained is true and accurate, but accept no responsibility and disclaim all liability in respect to any errors, omissions, inaccuracies or misstatements contained. Prospective purchasers should make their own enquiries to verify the information contained in this advertisement.
Interested in this property?
We invite you to experience this exceptional new property for yourself. Inspect now. Contact Denis at 0438 457 599 or use the form below.