20 Newbolt Street, Holland Park
SOLD
5 BED | 2 BATH | 2 CAR | 607M2
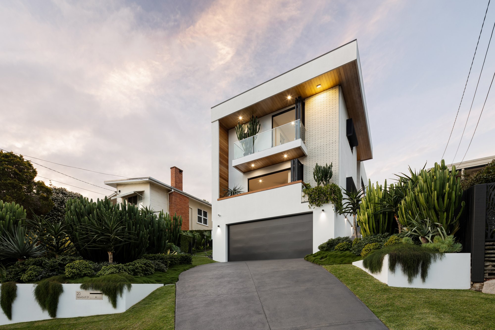

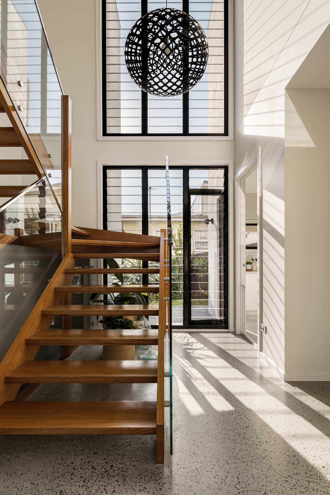
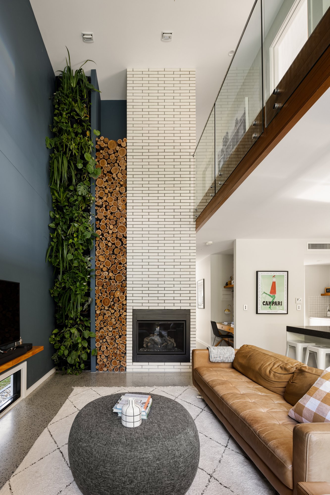
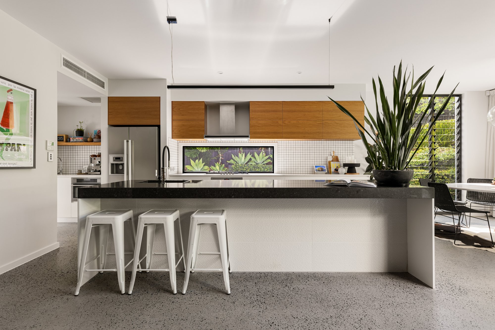
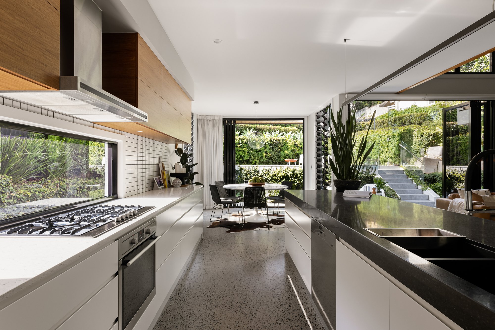
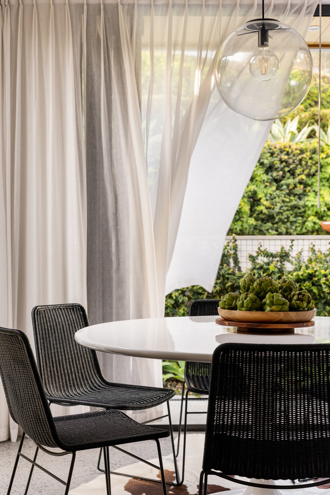
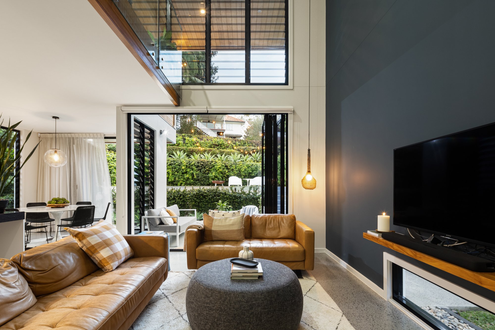
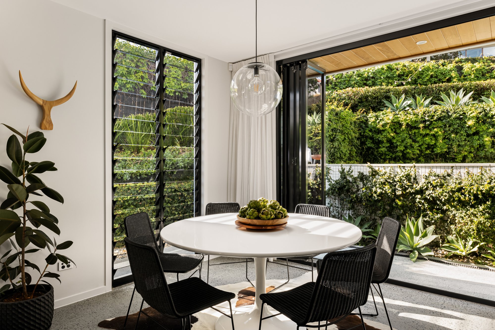
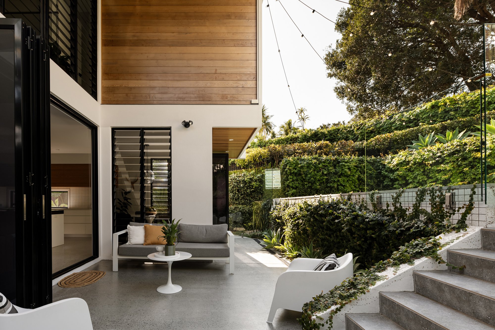
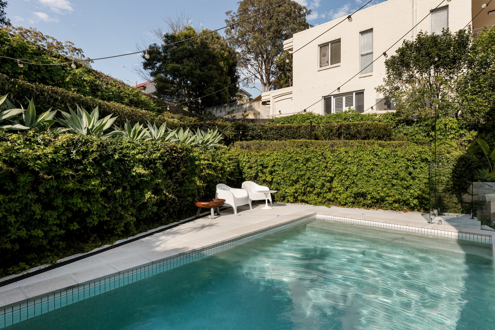
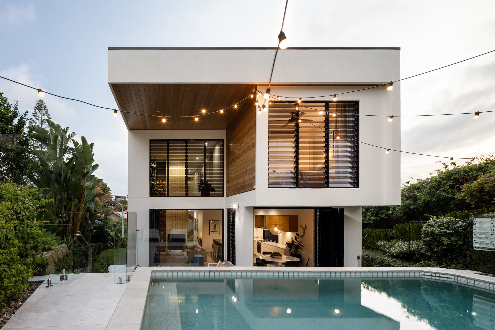

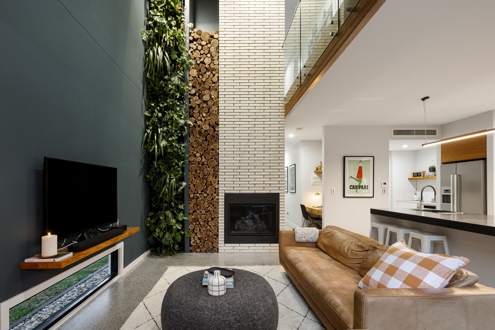
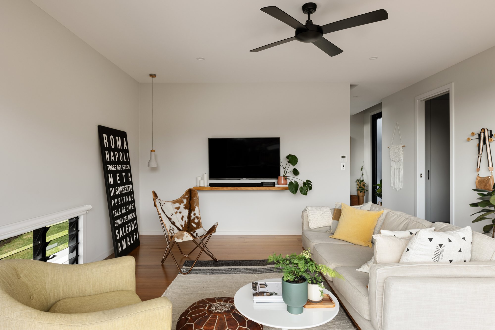
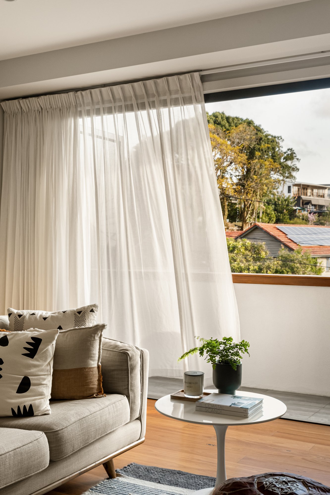
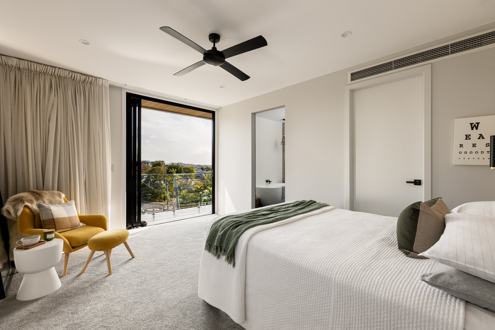
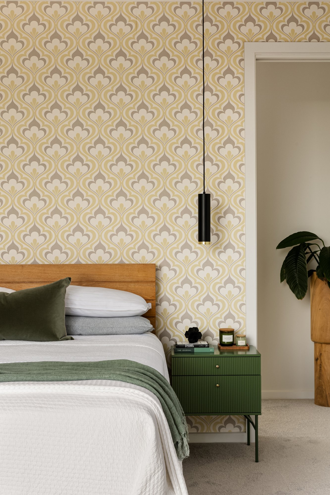
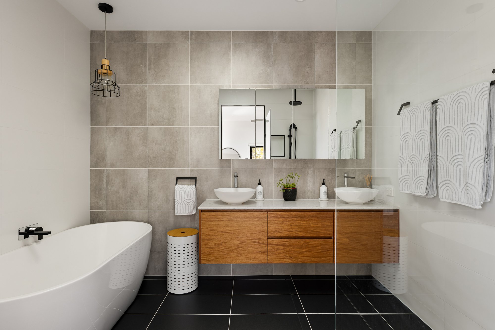
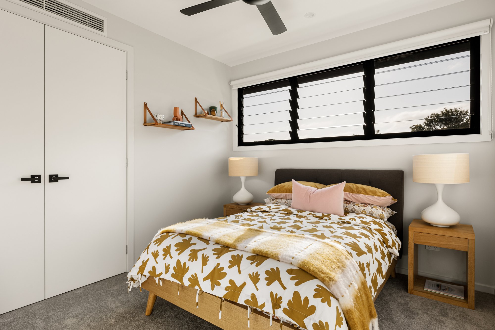
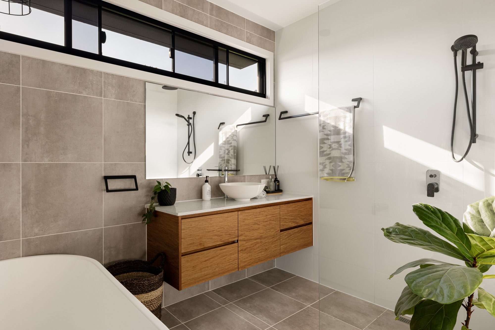
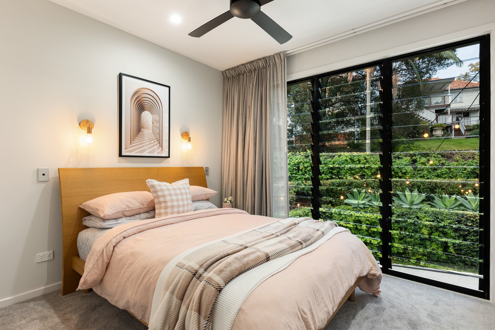
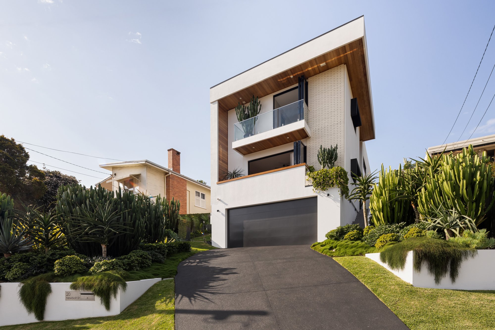
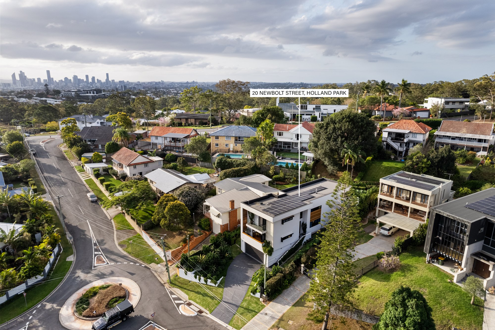
Sky-High Luxury Masterpiece in the Exclusive ‘Lamb’s Estate’
Boasting exquisite elevation and an extraordinary position in Holland Park’s prestigious ‘Lamb’s Estate’, this architecturally designed masterpiece will make you feel a world away.
Built to exacting standards and showcasing an artful composition, the property is configured with multiple architectural focal points and postcard views across the beautifully landscaped gardens, scenic hillside, leafy valley and distant mountains.
Soaring 5.8m voids and louvre windows invite breathtaking breezes and streams of light, while a blend of red cedar, Blackbutt flooring, polished concrete, quartz pavers and stone benchtops infuse the home with modern appeal.
The expansive living and dining area flows off the opulent foyer and creates an open oasis of comfort, style and calm. Bringing the outdoors in and connecting with nature, this gathering space reveals a stunning feature wood stack and self-irrigated garden wall towering above the gas fireplace. Glass doors lead to the resort-inspired terrace and elevated saltwater pool, forming an intimate entertaining retreat amongst the gorgeous, lush greenery.
The designer kitchen extends seamlessly off the indoor and outdoor living spaces and is superbly appointed with a 100mm stone island bench, AEG and Miele appliances, and a butler’s pantry.
A separate family room expands the living options and opens to a balcony delighting in enchanting views. A designated study, study nook and fifth bedroom/multipurpose room also feature on the entry level. The upper floor hosts four bedrooms, a kid’s rumpus, and two luxurious bathrooms with stonetop vanities, rainfall showers and freestanding baths. Parents can wake to tranquil birdsong and beautiful breezes in the lavish master suite, unveiling an exclusive balcony with majestic sunset views, a walk-in robe, and a skylight ensuite.
Additional property highlights:
- Architecturally designed oasis on 607sqm built in 2017 by Customised Building QLD
- Three living areas; two balconies; poolside entertaining with gas-plumbed Space Grill
- Kitchen with butler’s pantry, cantilever cabinetry, soft-close drawers and laundry access
- AEG oven, pyrolytic oven and gas cooktop; Asko rangehood; Miele dishwasher
- Five bedrooms (or four + MPR) with built-in robes; two bathrooms; powder room
- Dedicated study; study nook; stonetop laundry; double garage with under-stair storage
- Self-irrigated garden wall and lawns; landscaped gardens with Zoysia grass and cacti
- Ducted air-conditioning; alarm system; tinted windows; 10kW solar with 3 Phase power
- New carpet; newly painted driveway; new epoxy floor to garage
In the exclusive Lamb’s Estate, buyers will secure a peaceful lifestyle only steps from scenic parkland, Whites Hill Reserve, bus stops, and the cafes and restaurants along Cavendish Road. Just 600m from Cavendish Road State High School, 800m to Loreto College, 900m to Holland Park State School and 8km to the CBD – this is the perfect place to raise your family.
Auction Onsite: Saturday 7 October 3pm
Rental Appraisal: $2,000 to $2,200 per week.
Council Rates: $663.30 per quarter excl. water/sewer.
Disclaimer:
This property is being sold by auction and therefore a price guide can not be provided. The website may have filtered the property into a price bracket for website functionality purposes.
Disclaimer:
We have in preparing this advertisement used our best endeavours to ensure the information contained is true and accurate, but accept no responsibility and disclaim all liability in respect to any errors, omissions, inaccuracies or misstatements contained. Prospective purchasers should make their own enquiries to verify the information contained in this advertisement.
Interested in this property?
We invite you to experience this exceptional new property for yourself. Inspect now. Contact Denis at 0438 457 599 or use the form below.