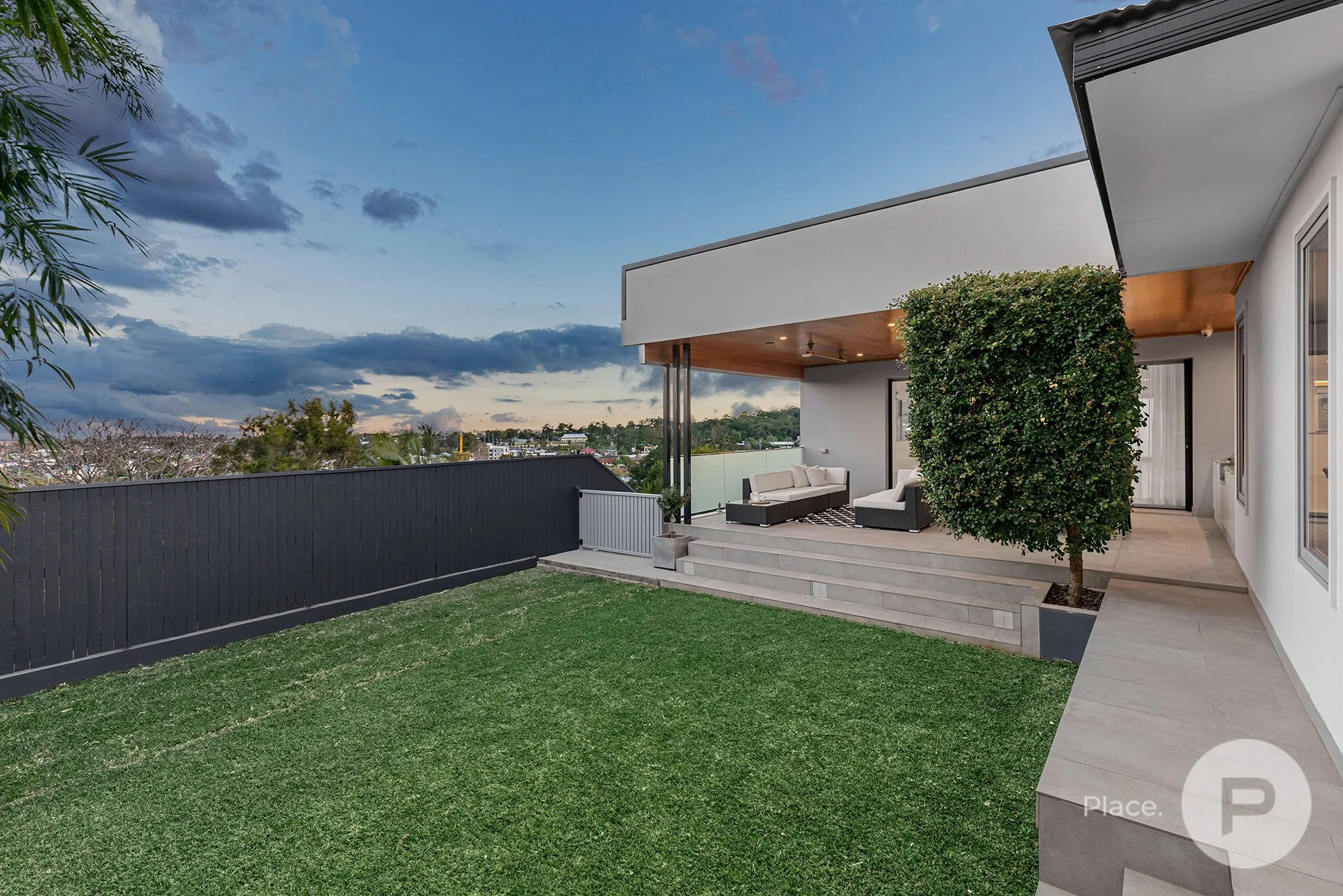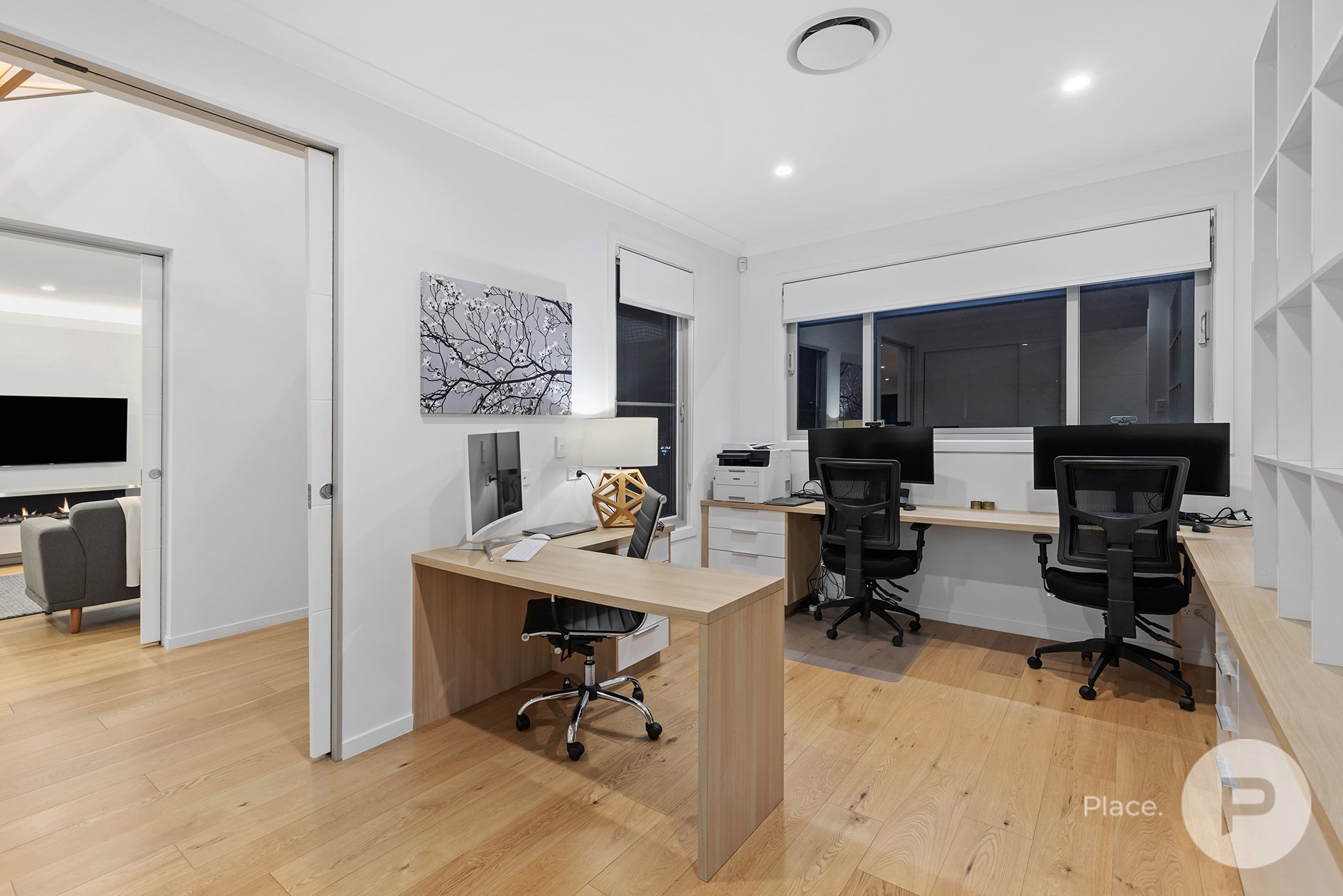23 Grenfell Street, Mount Gravatt East
SOLD VIA PRIVATE TREATY
6 BED | 5 BATH | 2 CAR | 708M2























Luxury Living with Mountain Views
A luxury retreat overlooking the mountains, this modern home is elevated in a peaceful pocket of Mount Gravatt East. Artfully designed and built to exacting standards, the house is destined for the executive family seeking lifestyle convenience, independent living and room to entertain.
Impeccably crafted, the home’s architectural style and immaculate interiors form harmony and contrast with the rustic natural landscape. The entry foyer greets you with soaring 4.3-metre ceilings, and the interiors reveal clean lines and French oak floors that create flow and distinction between the living spaces. The intuitive use of glass combines with the enviable elevation to draw in awe-inspiring sights across the ranges.
Enjoy winter evenings in the ambient lounge room adorned with a gas fireplace and LED lights that frame the serene vistas over Mount Gravatt, the showgrounds and the leafy hillside. The expansive living and dining area harnesses wider views across the mountainside. This space provides a relaxed setting for families and flows into the stunning bar and kitchen featuring a 3-metre waterfall Caesarstone island, butler’s pantry and Neff appliances.
Extending the entertaining options, the interiors open to the alfresco terrace unveiling French oak ceilings, heaters and an outdoor kitchen. Boasting a north-east aspect and a private position overlooking the backyard, there is plenty of room for kids and even space to add a pool.
The upper level hosts five bedrooms or four bedrooms plus a private study capturing beautiful views to inspire while working. Three bedrooms on this floor are ensuited, including the master revealing a walk-in robe with a dressing vanity. A separate and self-contained studio/rumpus is located downstairs. This retreat is perfect for children or independent living quarters, featuring private entry, a kitchenette, and a bathroom.
Property highlights include:
- Neff oven, steamer, induction cooktop and two dishwashers (one integrated)
- Kitchen with zip tap and outdoor kitchen with a Beefeater BBQ and exhaust
- Master featuring a walk-in robe, dressing vanity, shoe cupboard and access to the yard
- Master ensuite with a luxurious bath and a rainfall shower with built-in seating
- Three additional bedrooms with mirrored built-in robes, including two with ensuites
- Fifth bedroom/study with built-in joinery and a comms cupboard
- Family bathroom with Calacatta marble tiles and a laundry with a hanging rail
- Self-contained studio featuring a kitchenette, bathroom and private entry
- Under stair storage that can serve as a mudroom; external workshop/storage room
- Double epoxy garage with storage and a rear roller door; separate undercroft storage
- Fully integrated with CCTV, NBN, Bosch alarm, security gate, video intercom
- Wired entertainment speaker system; Fronius PV solar system (5kW)
- Daikin ducted air-conditioning; ducted vacuum system
Elevated in a family-friendly street, this home is 450m from Mt Gravatt Plaza, Central Fair Shopping Centre, and the cafes, restaurants and shops along Logan Road. Within the Mount Gravatt School catchments and moments from childcare and private colleges. Surrounded by nature, residents are close to parks, Mt Gravatt Lookout and the showgrounds. Only 6 minutes to Westfield Garden City and 17 minutes to the CBD – this residence is not to be missed.
- Council Rates: $647.05 per quarter excl. water/sewer.
- Rental Appraisal: $1,100 to $1,200 per week.
Disclaimer
This property is being sold by auction or without a price and therefore a price guide can not be provided. The website may have filtered the property into a price bracket for website functionality purposes.
Interested in this property?
We invite you to experience this exceptional new property for yourself. Inspect now. Contact Denis at 0438 457 599 or use the form below.