41 Messines Ridge Road, Tarragindi
sold
5 BED | 3 BATH | 2 CAR | 658m2



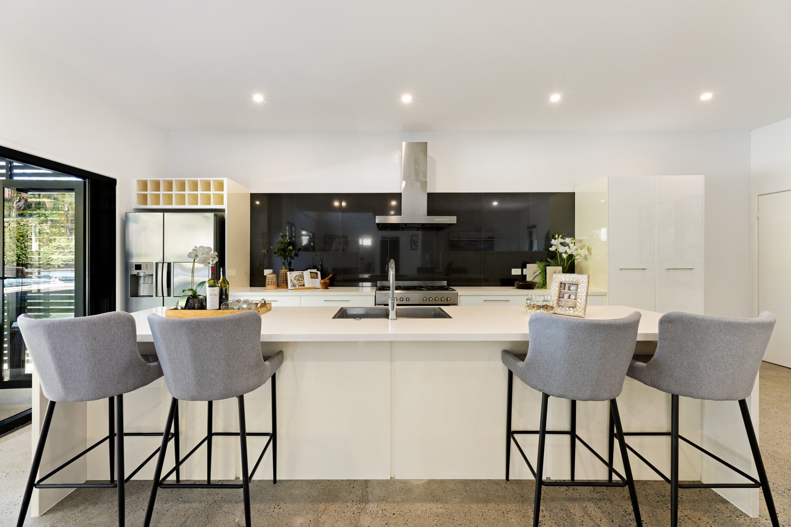
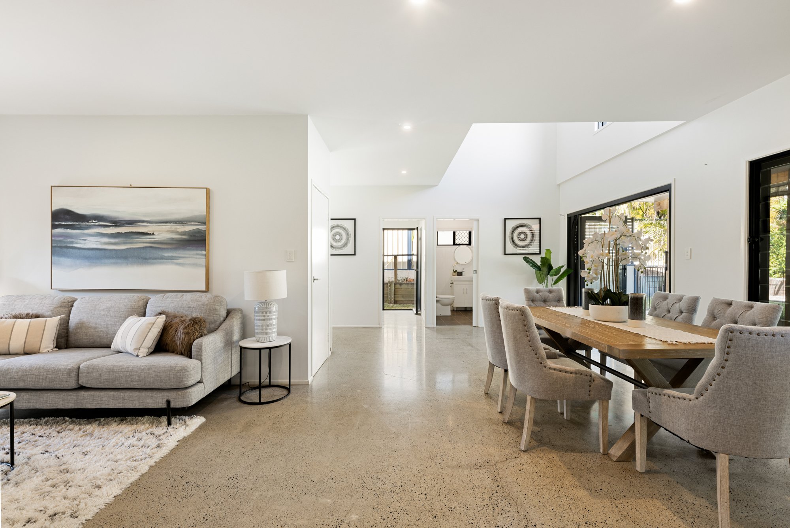
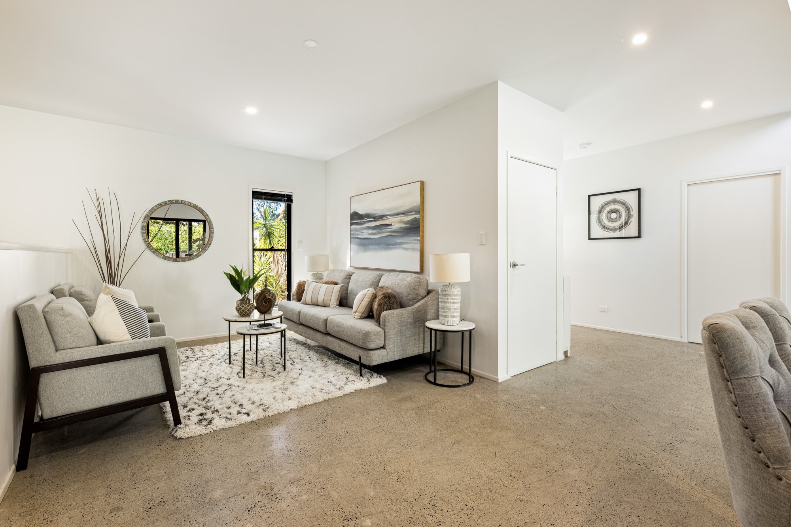

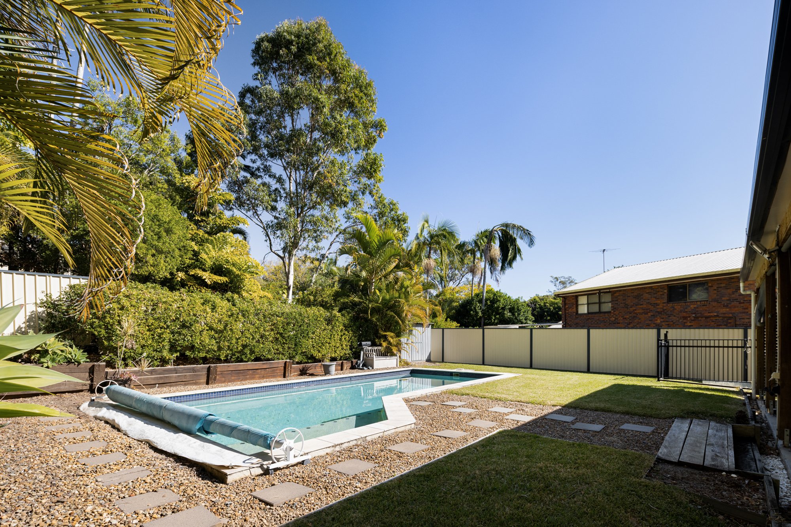


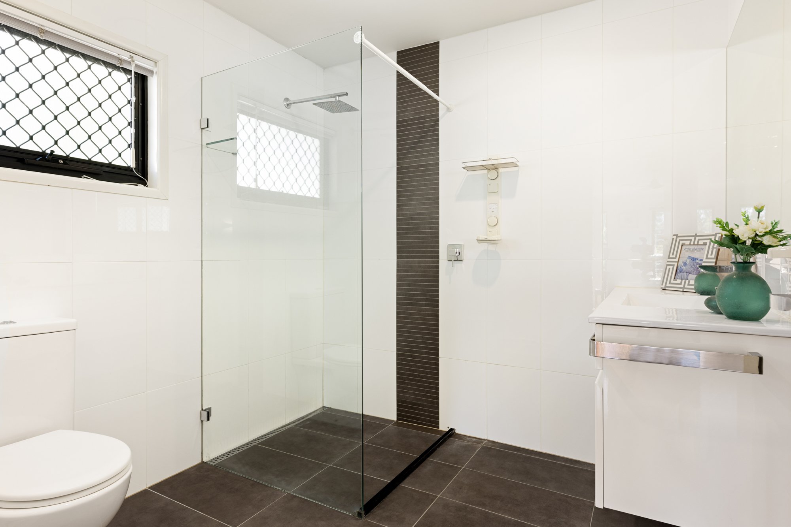
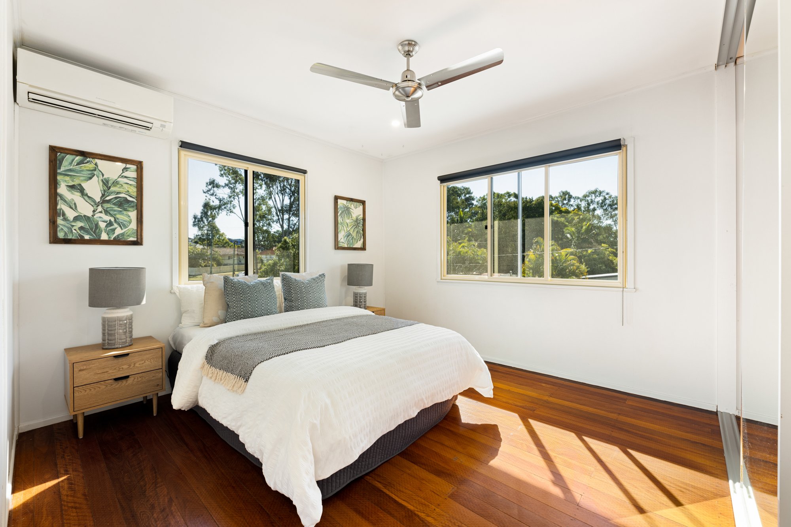
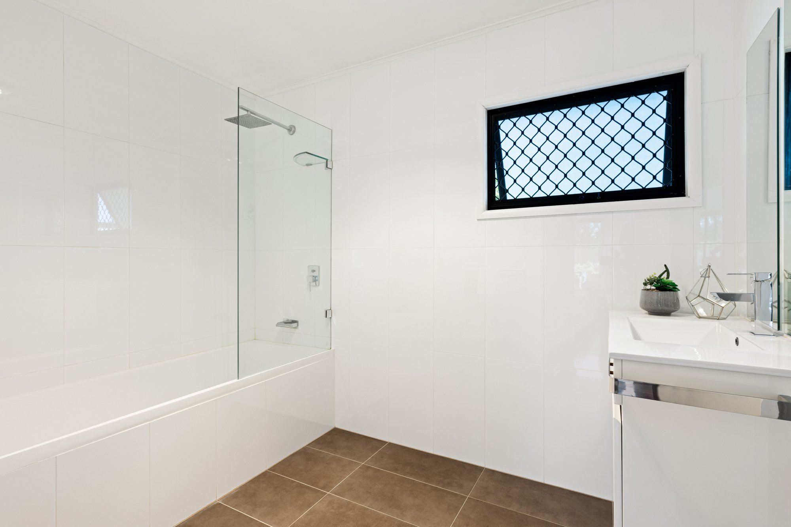
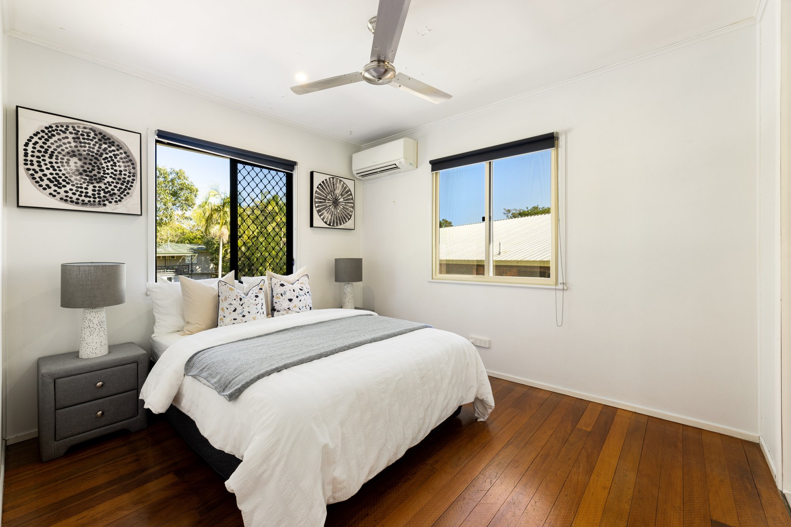
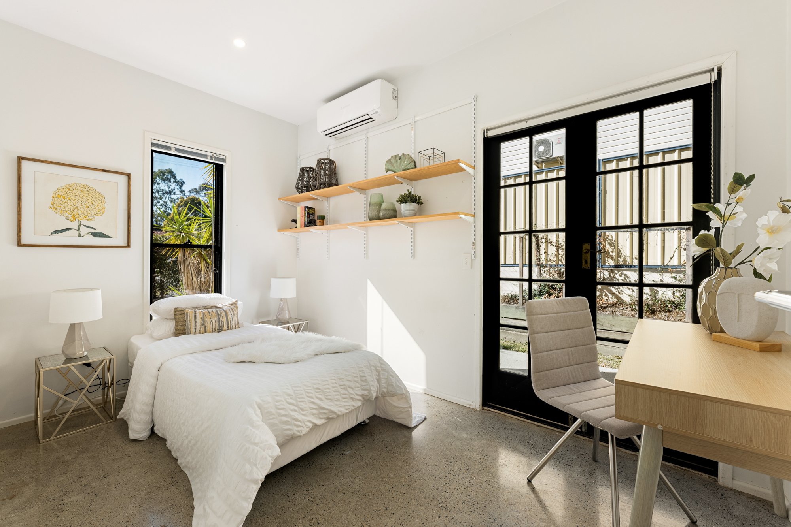
Phenomenal Family Living and Entertaining Await
Capturing an elevated north-east aspect and tranquil treetop views, this spacious family home boasts all the elements for relaxed living, poolside entertaining, family fun and lifestyle convenience.
Spanning two generous levels, the expansive layout is adorned with a stylish blend of polished concrete, hardwood timber floors, downlights and banks of glass.
The ground level forms the heart of the home and an inviting gathering space with its open concept, louvre windows and soaring 5.6-metre void, which work in harmony to generate light, airflow and a connection to the picturesque pool and gardens.
Move effortlessly from the flowing living and dining space to the exquisite chef’s kitchen, showcasing a 3.7-metre feature stone island bench, 2pac cabinetry and European appliances.
Forming seamless indoor/outdoor integration, bi-fold doors extend from the living zone to the alfresco entertaining area, creating a retreat for guests and a haven for kids and parents. Surrounded by gorgeous gardens, a glistening pool, and secure front, back and side yards, there is excellent outdoor space for the whole family.
Five air-conditioned bedrooms are serviced by three bathrooms with rainfall showers. Bright, open and thoughtfully appointed, the spacious master retreat provides a hideaway for parents with beautiful tree-lined vistas, dual built-in desks, built-in robes and an ensuite.
Additional property highlights:
- Excellent family home on a north-east facing, fully fenced 658sqm allotment
- Open-plan living and dining area extending to the entertaining space and pool
- Stainless steel oven, gas cooktop, rangehood and Fisher & Paykel dishwasher
- Secure front, rear and side yards with grassy lawns for children and pets
- Four bedrooms and two bathrooms upstairs, including the master suite
- Fifth bedroom below with private entry and access to the third bathroom and laundry
- Remote double carport with internal access; garden shed; under-stair storage
- Split system air-conditioning and ceiling fans in all bedrooms; keyless entry
- Bosch solar system; 3000L slimline water tank
Spectacular suburban living awaits the buyers of this magnificent home. Featuring parks around the corner and Toohey Forest 600m away, you can spend weekends hiking, picnicking, playing sports and taking the kids to the playground. Only 800m from Holland Park State High School, 1.2km to Marshall Road State School, moments to private colleges and a stone’s throw to the SE Busway, Veloway and Pacific Motorway, residents will love the access to transport and schools. Only 7 minutes to Westfield Mt Gravatt and 9 minutes to the CBD – this residence offers exceptional convenience.
Rental Appraisal: $1,150 to $1,250 per week.
Council Rates: $709.57 per quarter excl. water/sewer.
Disclaimer:
This property is being sold by auction and therefore a price guide cannot be provided. The website may have filtered the property into a price bracket for website functionality purpose.
Disclaimer:
We have in preparing this advertisement used our best endeavours to ensure the information contained is true and accurate, but accept no responsibility and disclaim all liability in respect to any errors, omissions, inaccuracies or misstatements contained. Prospective purchasers should make their own enquiries to verify the information contained in this advertisement.
Interested in this property?
We invite you to experience this exceptional new property for yourself. Inspect now. Contact Denis at 0438 457 599 or use the form below.