51 Arnold Street, Holland Park
sold off market
5 BED | 2 BATH | 2 CAR | 446m2

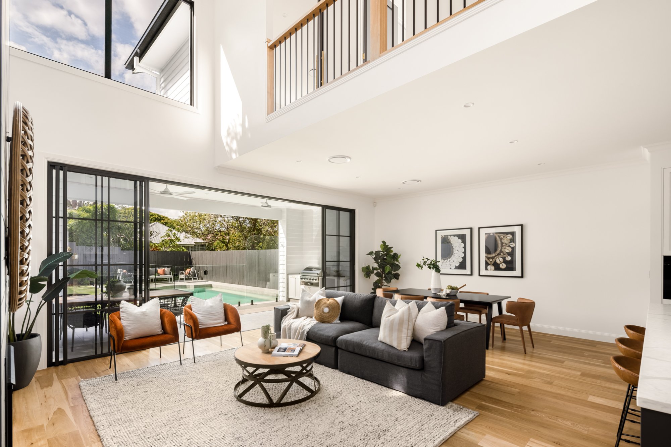
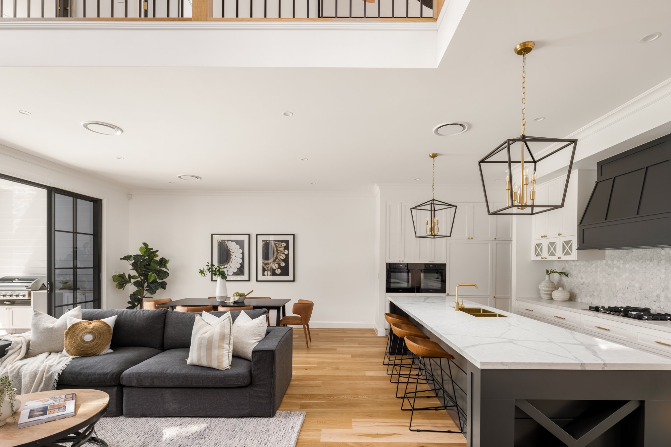

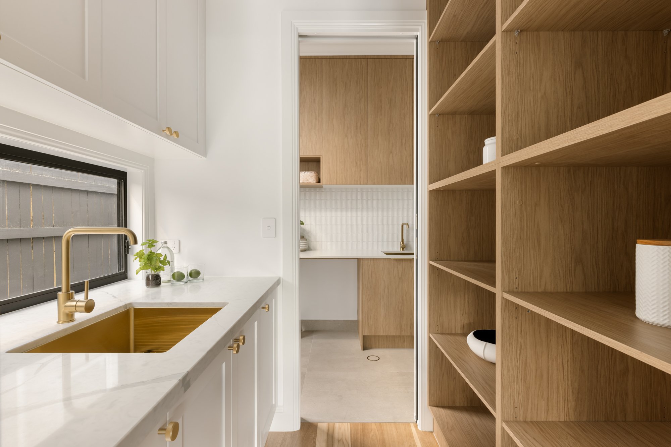
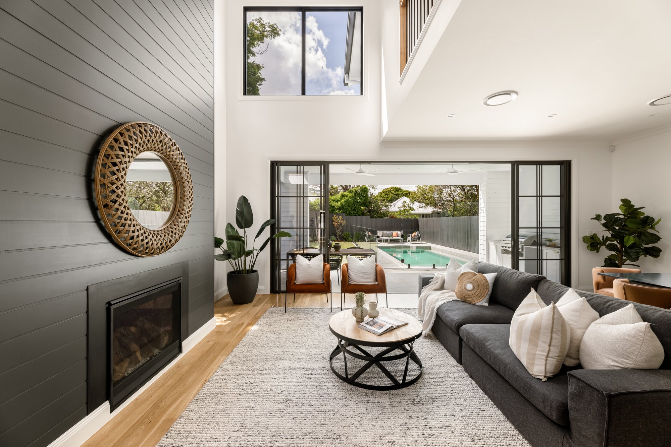



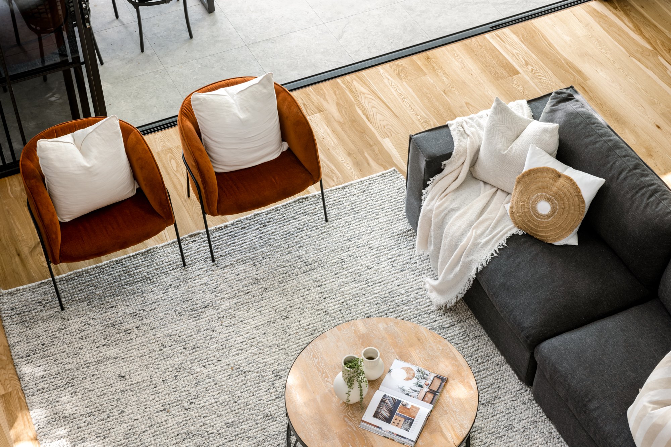
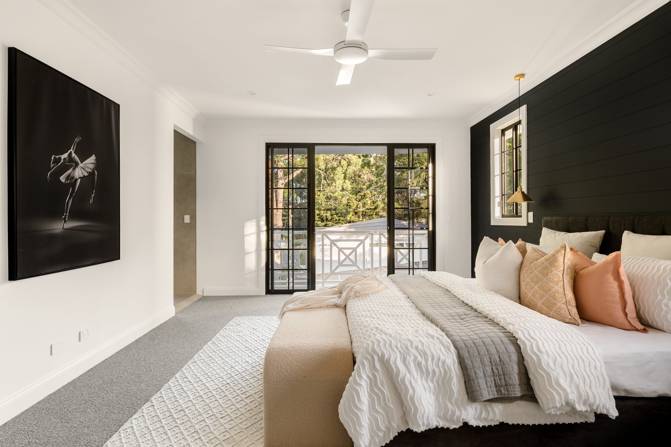
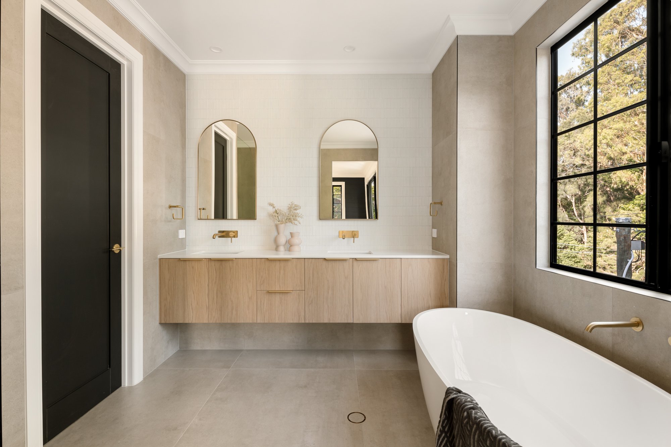
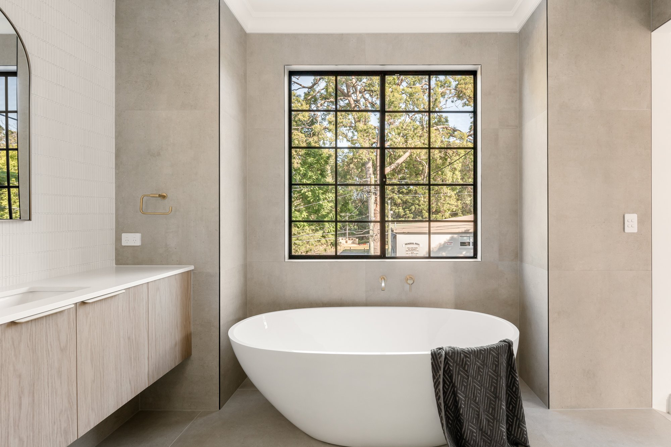

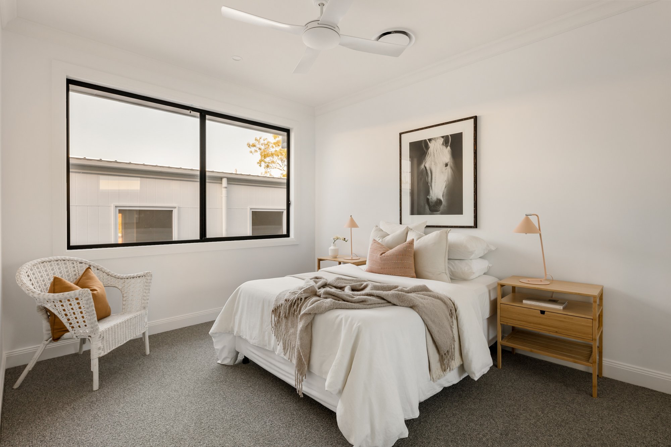
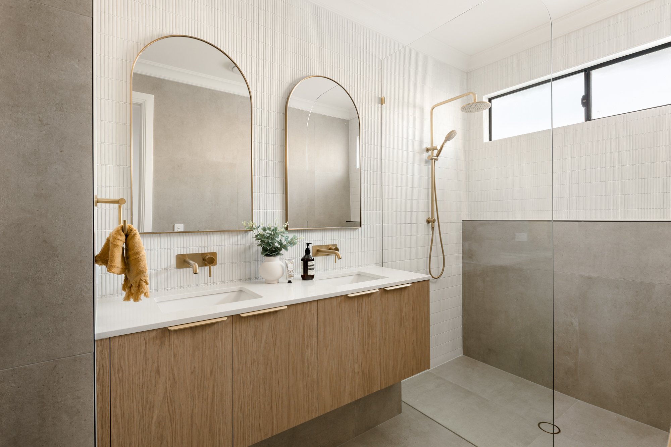
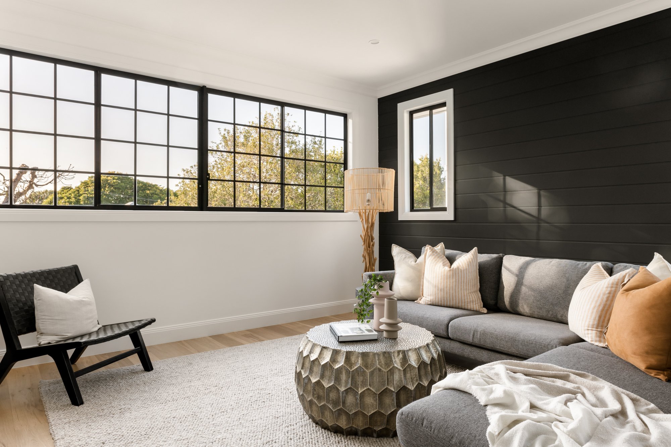
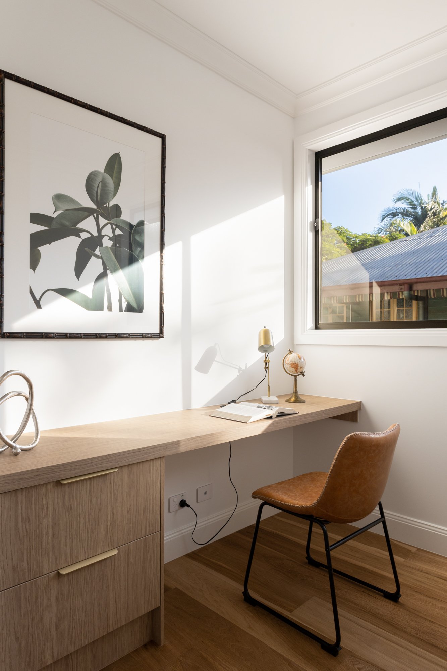

American-Farmhouse Inspired Living at this Brand New Address
Positioned just steps from Holland Park’s high street and surrounded by beautiful parks, playgrounds and schools, this brand-new residence presents the family lifestyle you have always dreamed of.
Boasting a Hamptons inspired design exuding timeless elegance and modern sophistication, this home rests on a secure 446sqm block. Spanning 388sqm of internal and external living space, the two-storey layout comprises multiple family zones, an entertainer’s kitchen, a private alfresco retreat and a poolside pergola.
Designed to exacting standards with immaculate attention to detail and a premium level of finish, the meticulous interiors is adorned with stunning oak flooring, brushed brass fixtures and fittings, feature lighting, colonial-style skirtings, and crisp cornices.
Hosting five bedrooms over two levels, the home is serviced by three exquisite bathrooms appointed with floor-to-ceiling tiles, stonetop vanities and brushed brass fittings.
Property highlights will include:
- Free-flowing lounge and dining area with 3-metre ceilings and a cosy Heat & Glo gas fireplace
- Kitchen appointed with a 40mm stone island bench, 2pac cabinetry and a butler’s pantry
- Integrated fridge/freezer and 2x Miele pyrolytic ovens, gas cooktop and an integrated dishwasher and rangehood
- Alfresco entertaining area boasting Travertine tiles and an outdoor kitchen with a integrated BBQ and bar fridge
- Pergola gazing over the glass-framed pool and manicured wintergreen couch lawns
- Relax in the upstairs sitting area and family room, perfect for kids’ TV time
- Private study with integrated desks designed for studying or working from home
- Master suite featuring a balcony, walk-in robe and ensuite with dual vanities and a bath
- Three additional upstairs bedrooms with built-in robes; family bathroom with dual vanities and a separate powder room
- Fifth bedroom downstairs with walk-in robe and access to the third bathroom and laundry
- Back to Base alarm with Touch Nav; video intercom with colour monitor display
- 6-zone ducted air-conditioning with two touchpad controls; ceiling fans
- Double garage with epoxy flooring and built-in shelving; gas hot water system
- Colorbond roof, gutters and fascia; linea cladding; tinted glass throughout
- Full-fenced allotment with a farm-style pedestrian and driveway gate
Presenting sought-after family living, this address is only 400m from popular cafes, restaurants, shops, post office, bottle shop, hairdresser, gym and medical practice. Just a stone’s throw from parks, playgrounds and cycling paths, there are endless options for weekend fun. Walking distance to St Joachim’s Primary School, Holland Park State School, kindergarten and close to renowned high schools. Moments to hospitals, SE Busway, Pacific Motorway, and 8km from the CBD – this lifestyle is unmatched.
Disclaimer:
This property is being sold without a price and therefore a price guide can not be provided. The website may have filtered the property into a price bracket for website functionality purposes.
Disclaimer:
We have in preparing this advertisement used our best endeavours to ensure the information contained is true and accurate, but accept no responsibility and disclaim all liability in respect to any errors, omissions, inaccuracies or misstatements contained. Prospective purchasers should make their own enquiries to verify the information contained in this advertisement.
Interested in this property?
We invite you to experience this exceptional new property for yourself. Inspect now. Contact Denis at 0438 457 599 or use the form below.