53 Chamberlain Street, Tarragindi
SOLD
5 BED | 3 BATH | 3 CAR | 771M2

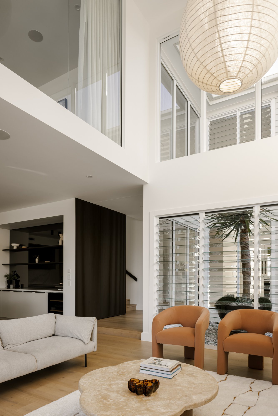
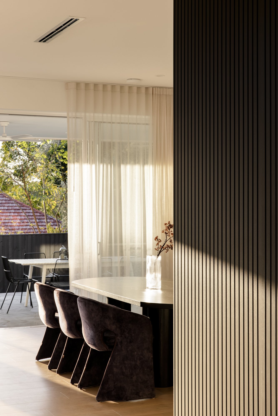
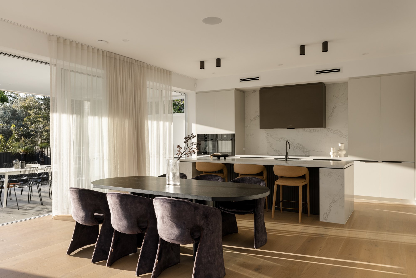
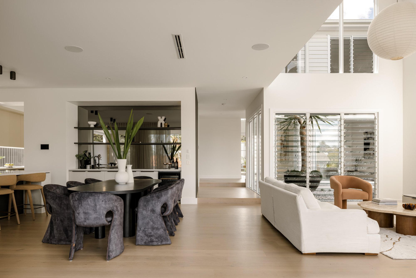
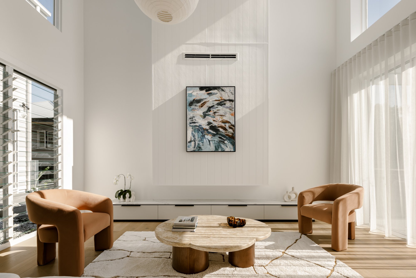

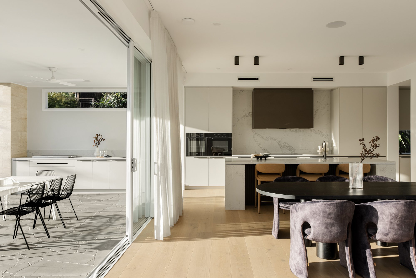
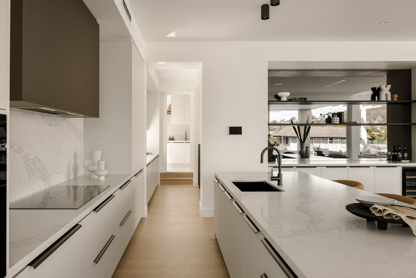

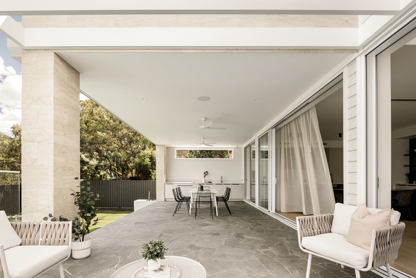
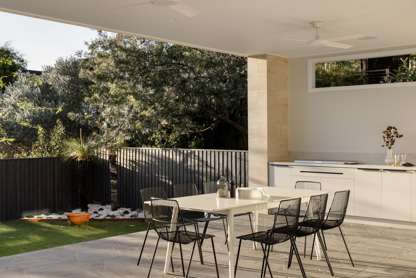
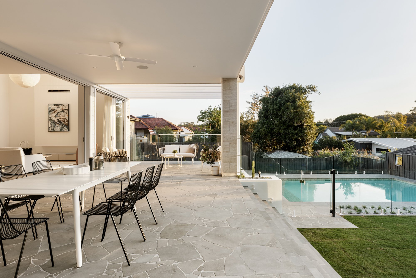
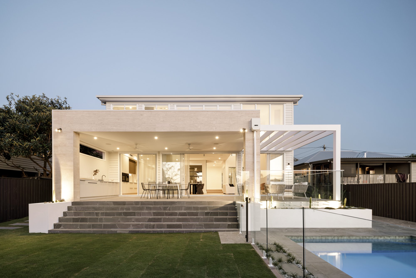
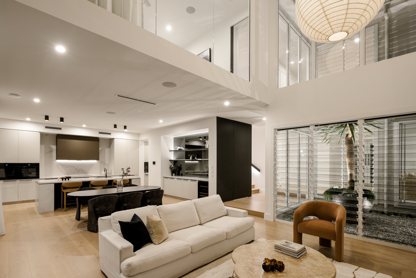
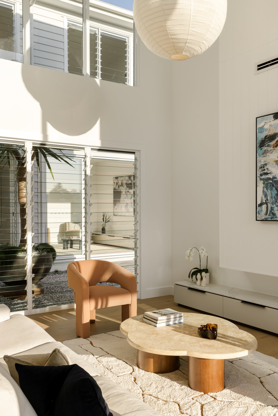
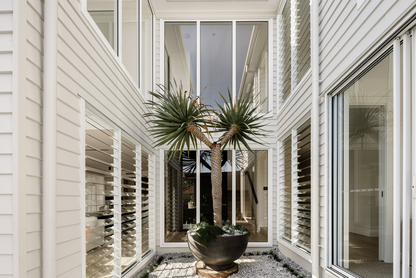
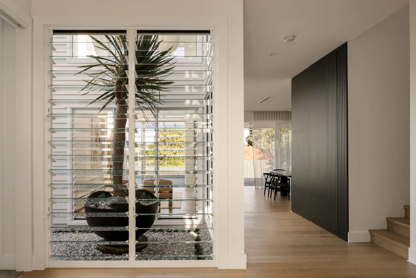
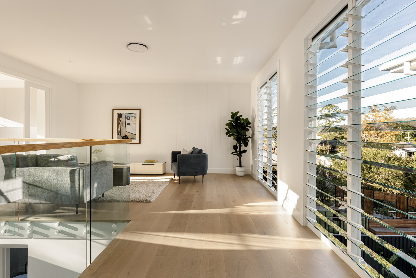
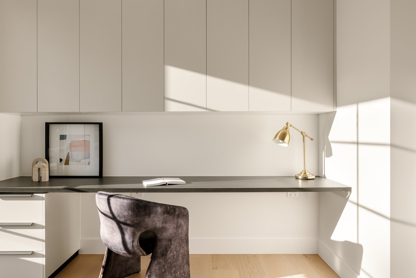
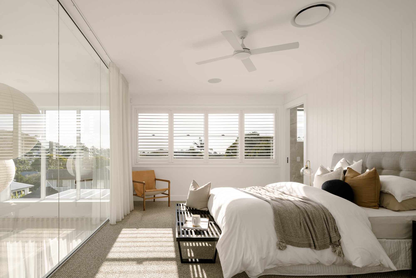
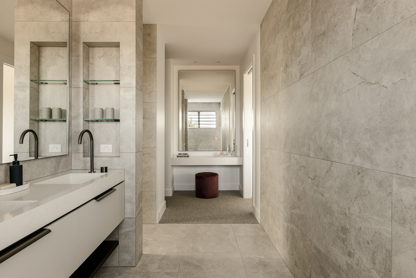
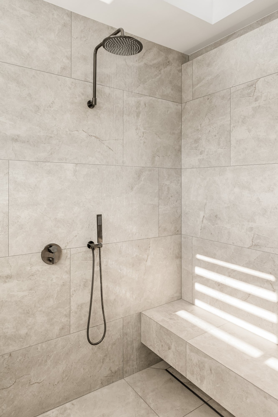
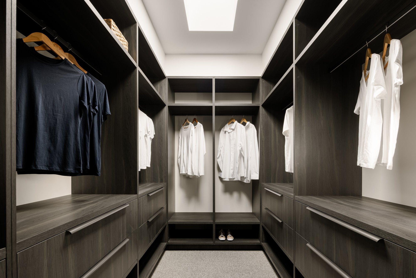
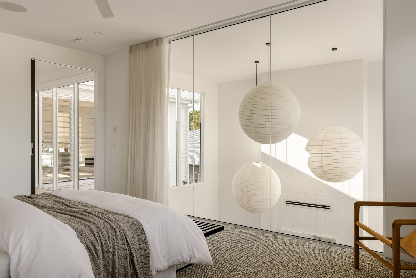
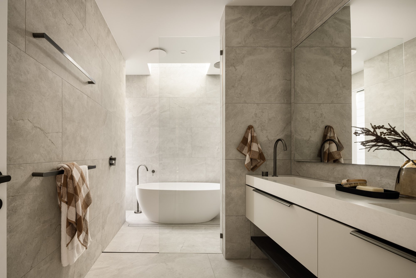

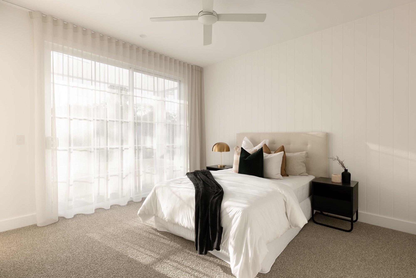
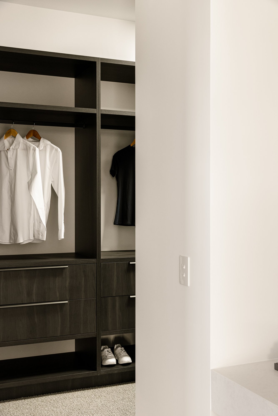
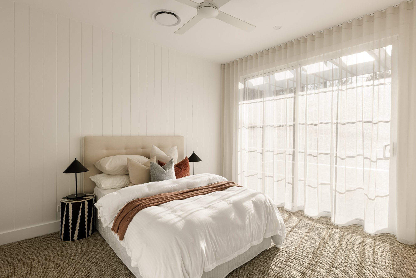
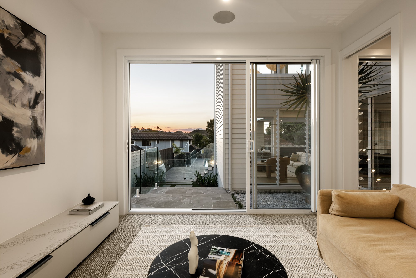
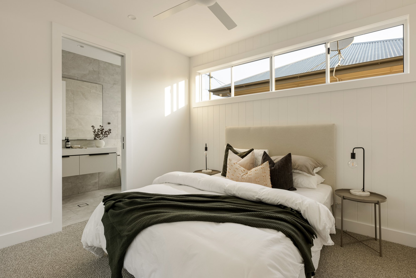

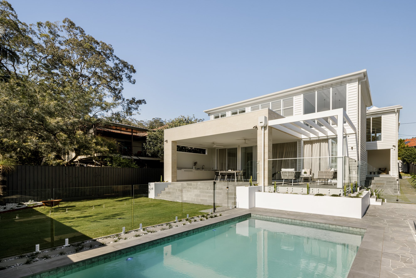
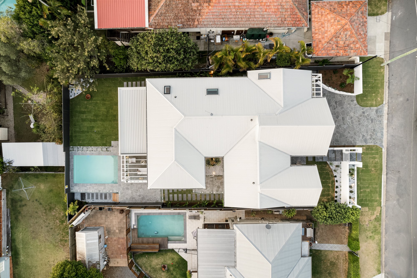
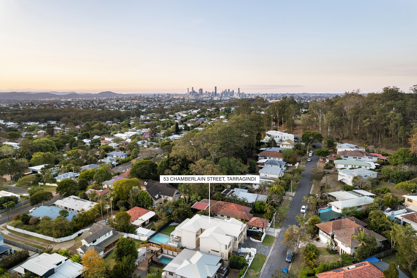
Brand New Home Boasting Lifestyle Luxury and Forest Views
A triumph of design, this mesmerising new home by Mondo Constructions presents executive living and resort-style entertaining with its artful display of light, form and function.
Showcasing exquisite attention to detail across a 771sqm allotment, the fresh white palette and signature landscaping fuse modern Queensland and Palm Springs aesthetics with rich textures and materials, including engineered timber floors and Travertine stone. Three stunning skylights, soaring voids, louvre windows and extensive glazing maximise the enchanting elevation and harness breathtaking breezes and leafy outlooks across the hillside and forest.
An architectural centrepiece, the showstopping living and dining area draws the eye with a calming ambience and tranquil views across the poolside entertaining zone, garden courtyard and distant greenery. Offering additional space, the home includes a media lounge and an upstairs family room featuring a gallery walkway connecting you to the inspiring study.
Emphasising entertainment and dining, the living zone extends seamlessly to the designer chef’s kitchen, outdoor kitchen, butler’s pantry and beautiful bar, all appointed with Miele appliances, custom-made cabinetry and Calacatta Signature benchtops. Providing culinary excellence, meals can be shared indoors, atop the oversized island bench or on the alfresco terrace, nestled amongst the glistening pool and grassy yard gazing out to Toohey forest.
Five bedrooms span two floors, serviced by three luxurious bathrooms and a powder room adorned with floor-to-ceiling tiles, LED mirrors, ABI Interiors gunmetal tapware and exquisite stone vanities. An opulent oasis for parents, the lavish master suite boasts scenic views and feature skylights above the elegant dressing room and ensuite, featuring dual vanities and double rainfall showers.
Additional property highlights:
- Three living areas; alfresco terrace; sparkling pool; secure backyard
- Chef’s kitchen; outdoor kitchen; indoor bar; butler’s pantry; laundry
- Miele integrated fridge/freezer, 2x integrated dishwashers and integrated bar fridge
- Miele induction cooktop, 2x pyrolytic ovens and wine fridge; Falmec range; Beefeater BBQ
- Five bedrooms, including four with walk-in robes and two with balconies
- Three bathrooms and two powder rooms, including two ensuites and two skylights
- Designated study featuring built-in storage, desks and a private balcony
- Triple car garage with epoxy floors and mudroom/storage area
- Control 4 automation system; My Air 9-zone ducted A/C; integrated speakers; alarm
Perched in a peaceful street, this serene setting offers sensational living neighbouring Weller Road Park, playgrounds and Toohey Forest. The local convenience store, bakery, post office, gym and bus stops are all within easy walking distance, and you are less than 550m from childcare centres and Wellers Road State School. Just 12 minutes from the CBD, within the Holland Park State High School catchment, and close to private schools, universities, hospitals and the Pacific Motorway, you will adore this tranquil location and lifestyle.
Rental Appraisal: $2,500 to $2,750 per week.
Disclaimer:
This property is being sold without a price and therefore a price guide can not be provided. The website may have filtered the property into a price bracket for website functionality purposes
Disclaimer:
We have in preparing this advertisement used our best endeavours to ensure the information contained is true and accurate, but accept no responsibility and disclaim all liability in respect to any errors, omissions, inaccuracies or misstatements contained. Prospective purchasers should make their own enquiries to verify the information contained in this advertisement.
Interested in this property?
We invite you to experience this exceptional new property for yourself. Inspect now. Contact Denis at 0438 457 599 or use the form below.