61 Oateson Skyline Drive, Seven Hills
under contract
5 BED | 4 BATH | 2 CAR
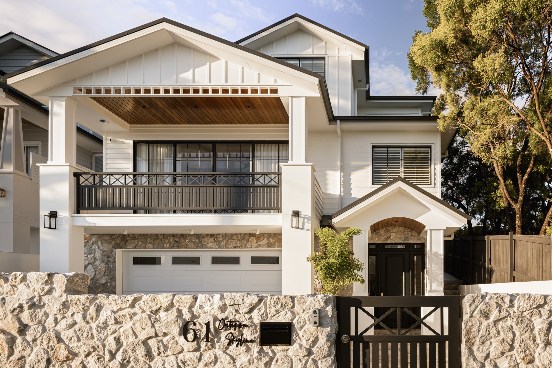
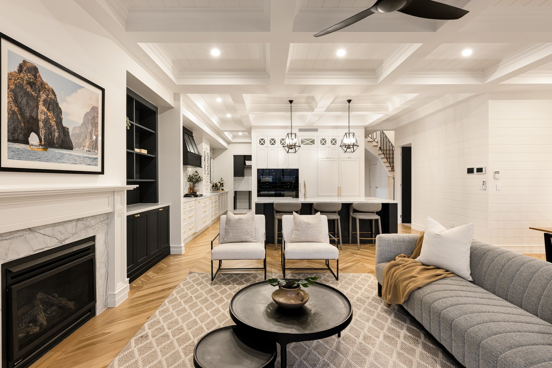
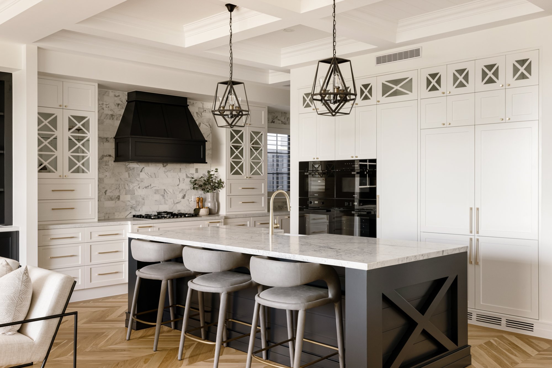
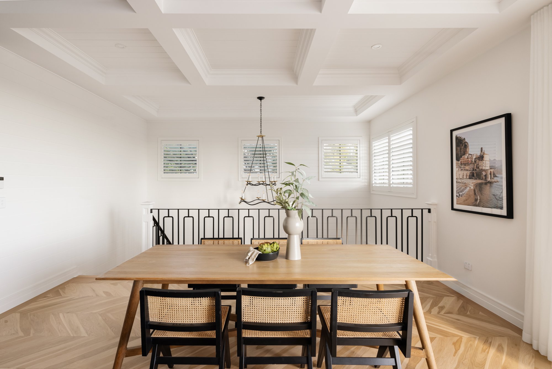
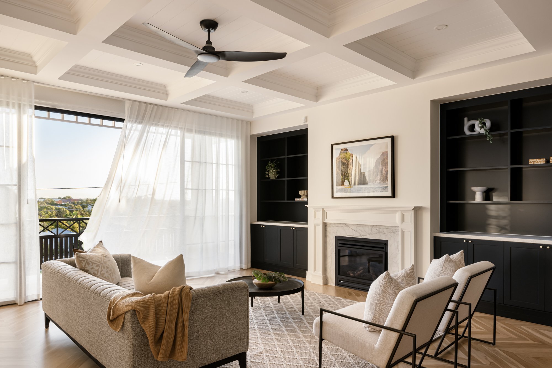
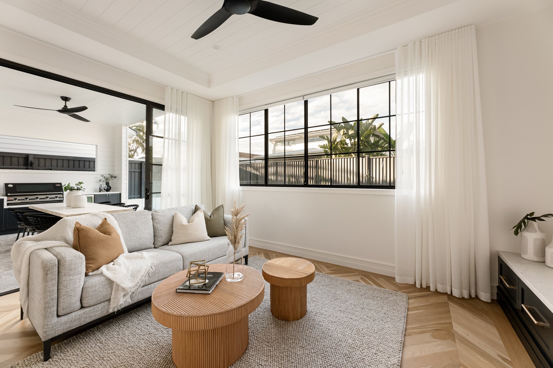
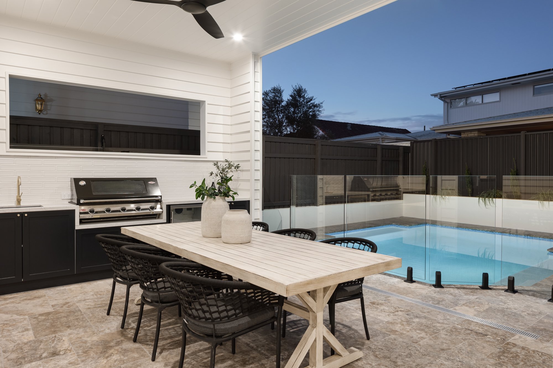
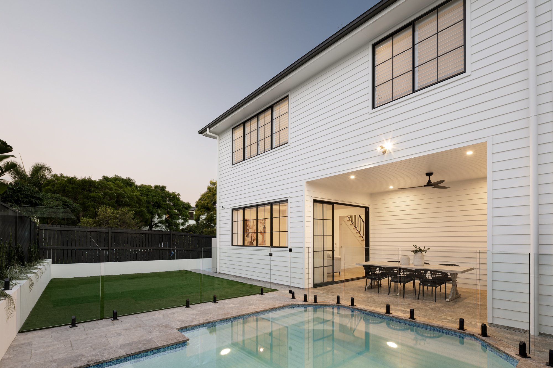
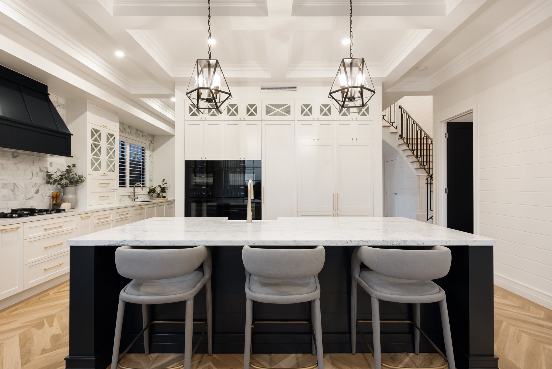
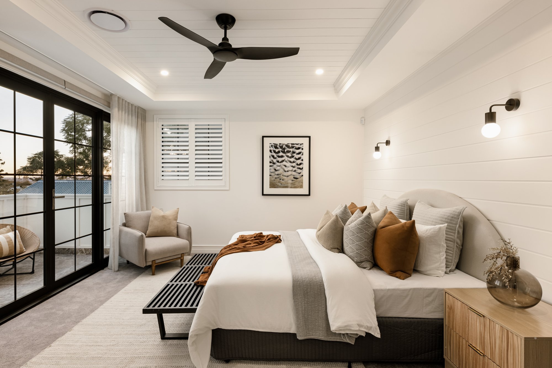
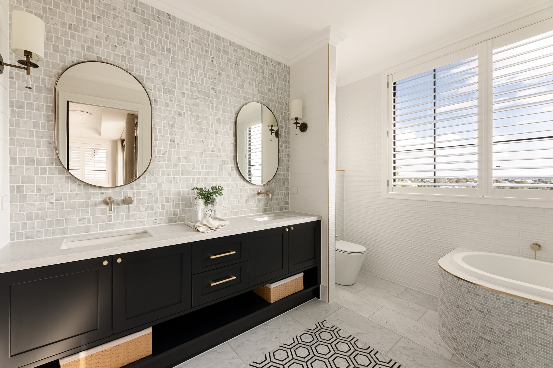
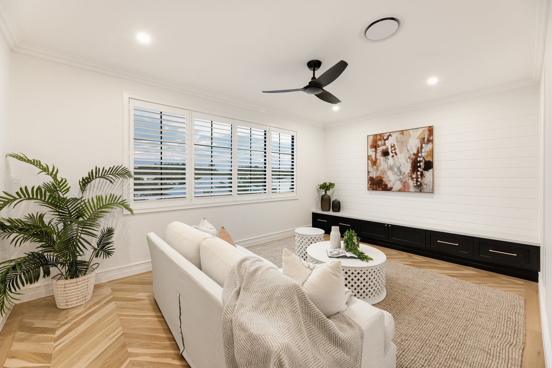
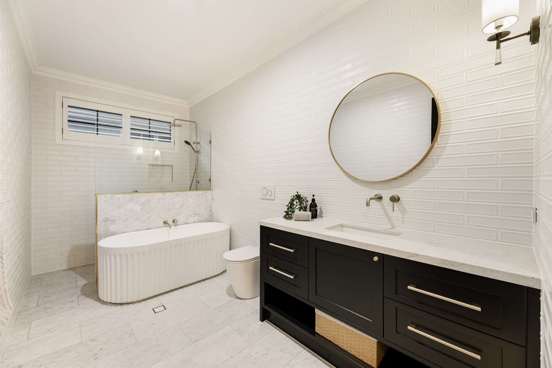
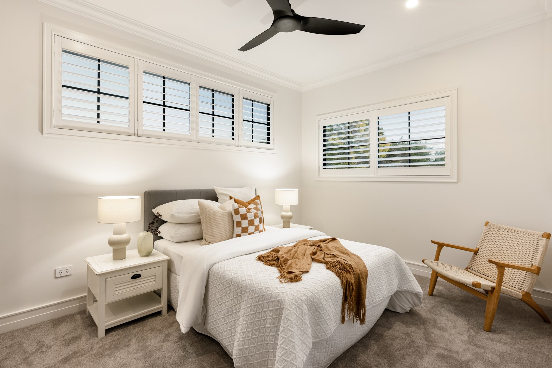
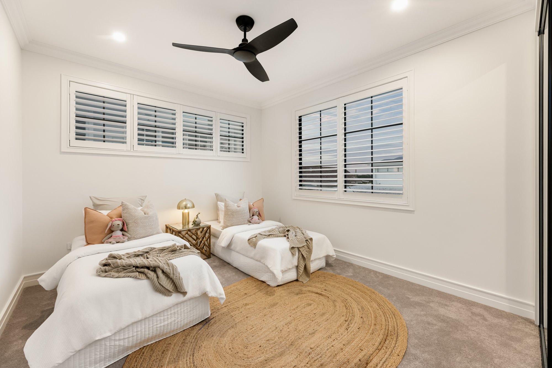
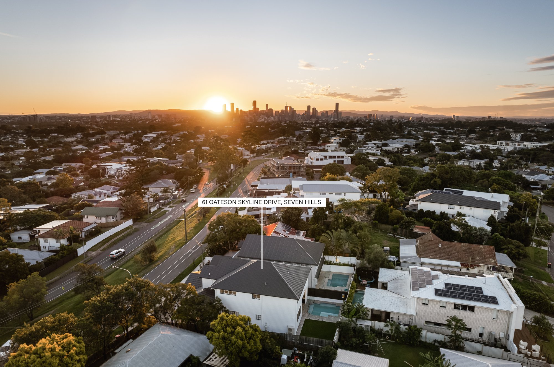
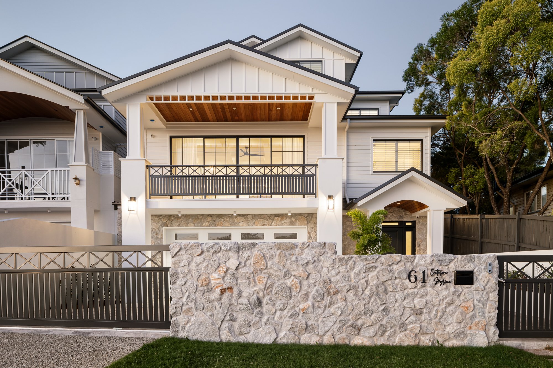
Luxury Design and Elevated Views in this Custom New Home
Masterful design, lifestyle opulence and exquisite elevation intertwine in this brand-new custom abode. Revelling in verdant views across the treetops and mountains from a private 400sqm parcel, the three-storey layout blends bespoke luxury with the liveability of a family home.
Conceptualised with smart home automation and elegant appointments, the interiors are infused with an array of tones and textures to create cohesion and distinction throughout the house.
Travertine and marble tiles, marble benchtops, chevron oak floors and 2pac shaker-style cabinetry imbue the property with a Hamptons aesthetic and are beautifully complemented by extensive glass, 3-metre coffered ceilings and a 6.1-metre entry void.
The Miele chef’s kitchen forms a stunning centrepiece across the first floor, unveiling an open orientation to the living area and elevated balcony, allowing you to cook, dine and entertain while enjoying the warming glow of the gas fireplace and tranquil views over the greenery.
Extending the living options, an upstairs retreat harnesses hillside outlooks, and a downstairs games lounge unfolds to the alfresco terrace, outdoor kitchen, low-maintenance yard and saltwater pool, providing a hideaway for BBQs, family fun and relaxation in the sunshine.
There are five bedrooms, four bathrooms and a powder room. Three bedrooms feature walk-in robes and ensuites, including two junior master suites over two floors. The primary master presents a sanctuary for parents, with a balcony basking in the beautiful vistas and a luxurious ensuite revealing dual vanities, a rainfall shower and a lavish bathtub.
Additional property highlights:
- Miele integrated fridge/freezer and 2x integrated dishwashers
- Miele steamer, microwave, 2x ovens, gas cooktop and rangehood
- Beefeater built-in BBQ; Artusi bar fridge; saltwater pool; artificial turf
- Kitchen extending to the butler’s pantry and laundry
- Oversized double garage; secure off-street parking; automatic gate
- Home automation with app control and connection to Alexa/Google Home
- AirTouch 5 zoned ducted A/C; Smart Life automated lighting
- Keyless entry; Dorani intercom; Bosch alarm; 4x hardwired cameras
- Remote ceiling fans; electric blinds; gas fireplace
Elevated in an exclusive enclave, Oats & Sky Cafe is 80m away, you can stroll 800m to The Corso, kids can have fun at Perth Street Park, and Seven Hills Bushland Reserve is right around the corner. Only 15 minutes from the CBD, 100m from bus stops, 550m from Seven Hill State School, and close to private colleges, including Saint Thomas Primary School, Villanova, Churchie, Loreto and Lourdes Hill, this family-friendly oasis is close to it all.
Council Rates: $571.27 (approx) per quarter excl. water/sewer.
Rental Appraisal: $2,000 to $2,200 per week.
Disclaimer:
This property is being sold without a price and therefore a price guide can not be provided. The website may have filtered the property into a price bracket for website functionality purposes.
Disclaimer:
We have in preparing this advertisement used our best endeavours to ensure the information contained is true and accurate, but accept no responsibility and disclaim all liability in respect to any errors, omissions, inaccuracies or misstatements contained. Prospective purchasers should make their own enquiries to verify the information contained in this advertisement.
Interested in this property?
We invite you to experience this exceptional new property for yourself. Inspect now. Contact Denis at 0438 457 599 or use the form below.