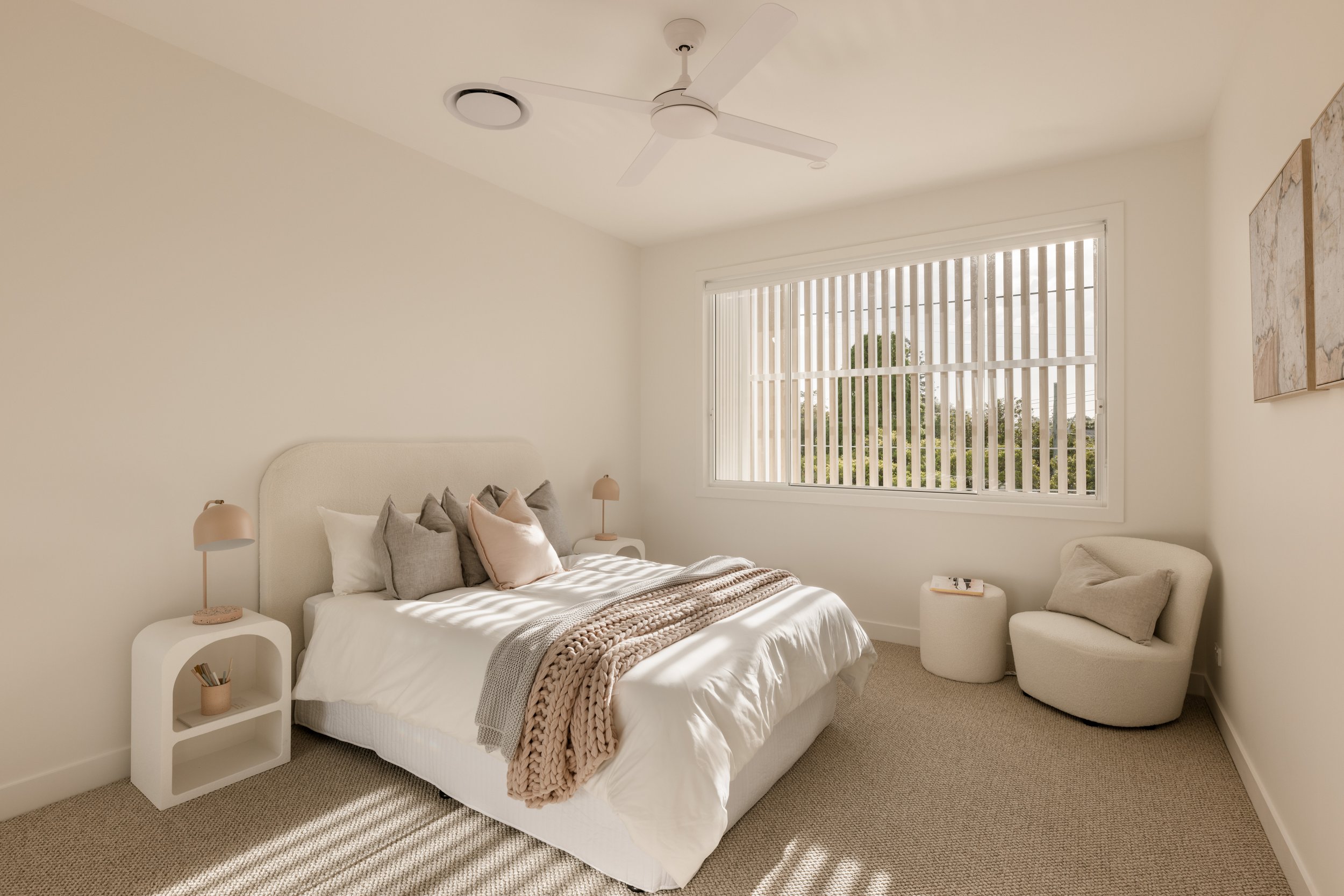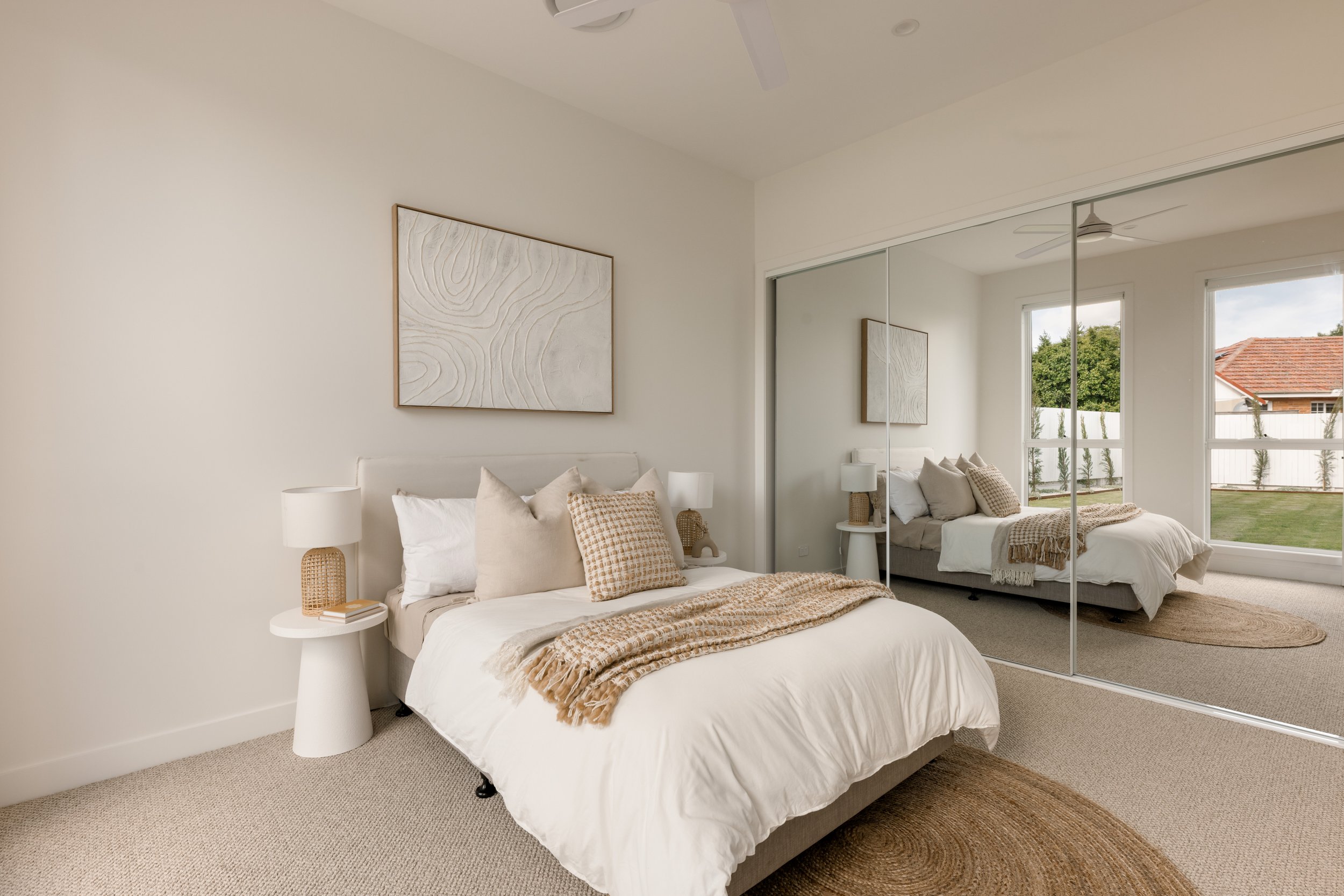66 Murton Avenue, Holland Park
SOLD
5 BED | 3 BATH | 3 CAR | 675M2
























Coastal Luxury in this Brand-New Blissful Escape
A new pinnacle of coastal opulence and luxury living, ‘Kirra’ is a brand-new home by Sabdia Constructions. A blissful escape that stands as a testament to architectural excellence, the remarkable residence exudes a commanding façade with nearly 30 metres of frontage.
A resort-inspired hideaway, the flowing floor plan effortlessly integrates the interiors with the beautiful outlooks and exquisite poolside sanctuary, allowing you to experience whisper-quiet living amongst private surroundings. The carefully chosen colour palette evokes an atmosphere of calm and is enhanced by a collection of picture windows and glass doors that usher in natural light, refreshing breezes and scenic views.
Exhibiting exquisite attention to detail, the home displays a fluid line of sight across the kitchen, living and dining area to the saltwater pool and alfresco terrace, featuring an outdoor kitchen and surrounding lawns to form an idyllic retreat for entertaining or quiet moments of reprieve.
Lofty ceilings and a towering 6.1-metre void extend the sense of space, and refined elegance awaits in the designer kitchen, adorned with an island bench, butler’s pantry and integrated appliances. Architecture becomes art with a showstopping blend of Caesarstone, oak floors and ABI Interiors tapware, and the feature 125-bottle glass display wine cellar forms a centrepiece for your prized wine collection.
An additional living room upstairs and a private study below provide much-needed breakout space alongside the home’s five bedrooms, powder room, and three bathrooms adorned with floor-to-ceiling tiles and rainfall showers. An extravagant oasis of exceptional size, the master retreat will delight parents with its lavish walk-in robe and sensational open ensuite, unveiling a freestanding bath, dual vanities and double showers.
Additional property highlights:
- Towering design with 3m ceilings downstairs, 2.7m ceilings upstairs and 6.1m void
- Fisher & Paykel dual ovens; gas cooktop; combi microwave; integrated dishwasher
- Integrated fridge; built-in Beefeater BBQ; 125-bottle glass-display wine cellar
- Three-car epoxy garage accessing the mudroom and laundry
- Abundant internal storage, including mirrored built-in wardrobes
- My Air ducted air-conditioning; Dorani video intercom
Presenting a coveted lifestyle in an exclusive street, this home presents a private position only steps from neighbouring parks and city bus stops. Seville Road State School and Cavendish Road State High School are just 1.1km away, and children are minutes from childcare and private colleges. Only 7 minutes to Greenslopes Private Hospital, 10 minutes to Westfield Carindale and Garden City, and 13 minutes from the CBD – exceptional convenience and easy living awaits.
Rental Appraisal: $2,500 to $2,750 per week.
Disclaimer:
This property is being sold without a price and therefore a price guide can not be provided. The website may have filtered the property into a price bracket for website functionality purposes
Disclaimer:
We have in preparing this advertisement used our best endeavours to ensure the information contained is true and accurate, but accept no responsibility and disclaim all liability in respect to any errors, omissions, inaccuracies or misstatements contained. Prospective purchasers should make their own enquiries to verify the information contained in this advertisement.
Interested in this property?
We invite you to experience this exceptional new property for yourself. Inspect now. Contact Denis at 0438 457 599 or use the form below.