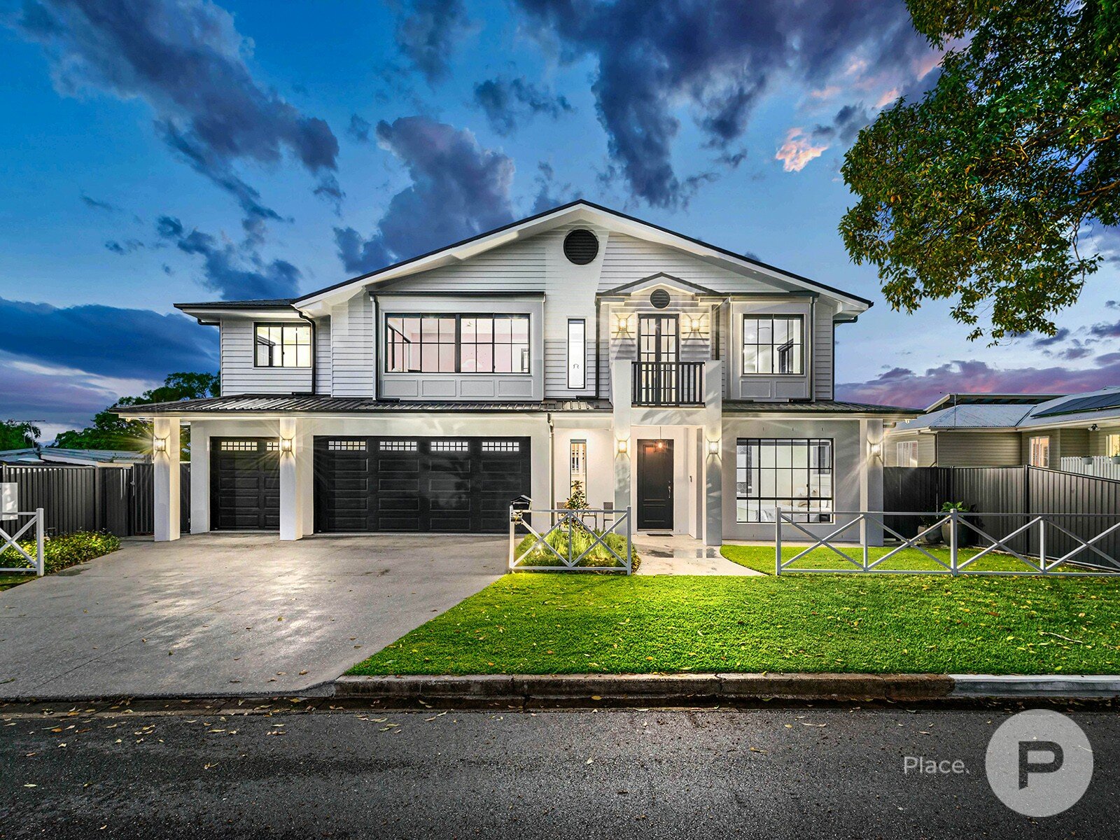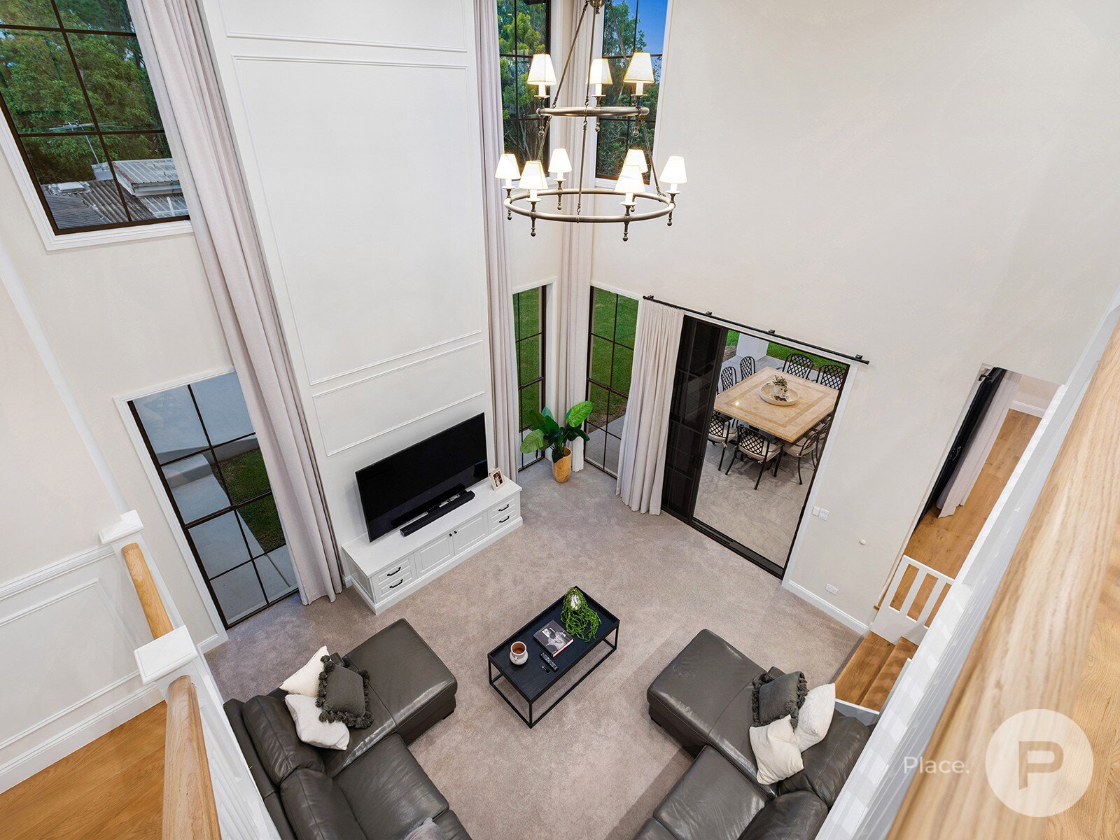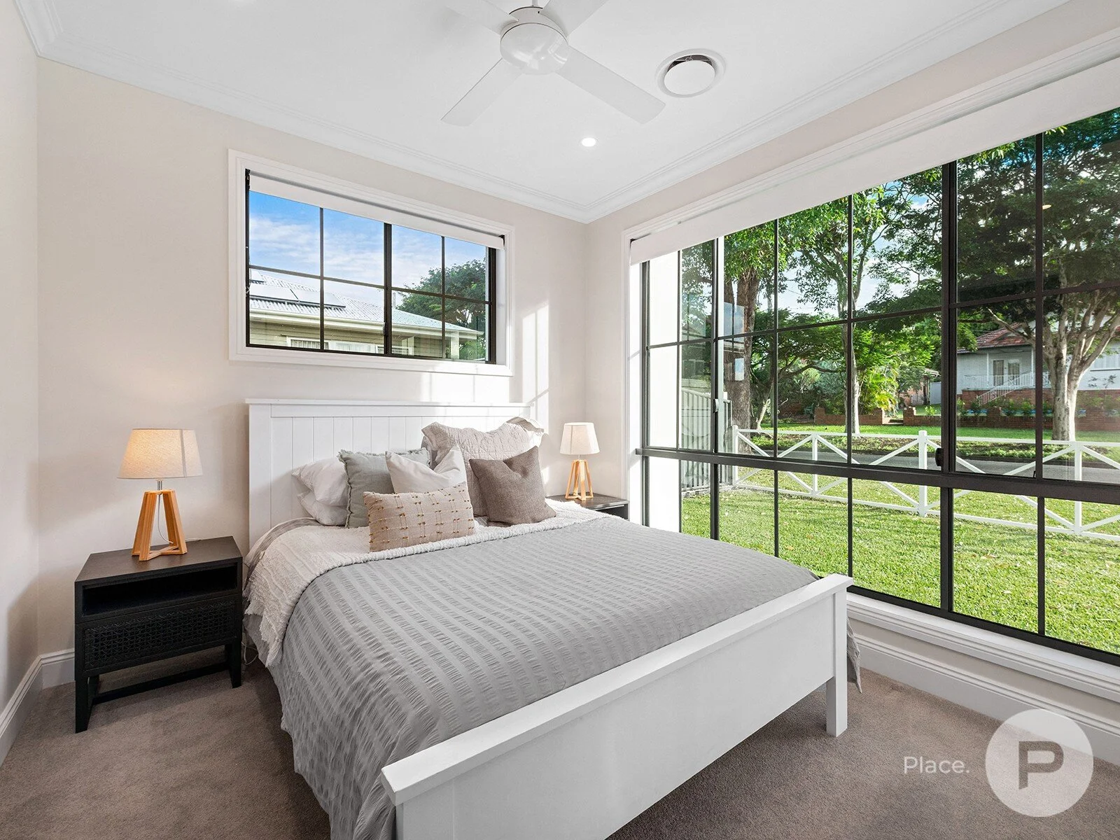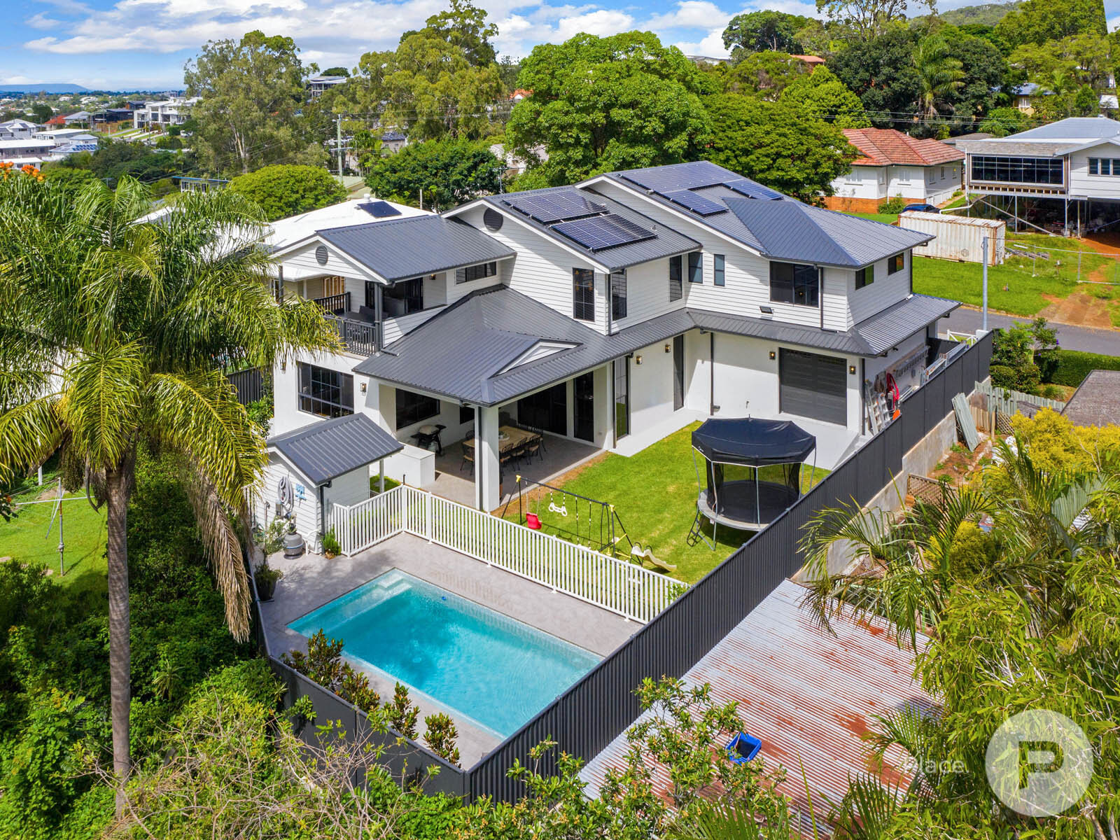7 Nantwich Street, Mount Gravatt East
Sold at Auction
5 BEDROOMS | 3 BATHROOM | 3 CAR | POOL

























The Pinnacle of Luxury, Liveability and Location
Situated at the highest point in its exclusive street, this magnificent near new home weaves Hamptons-inspired elegance with the ultimate in contemporary style.
Sprawled across 645m2 with a vast 20 metre frontage, the property’s grand façade is matched only by its incredible interior proportions. High ceilings, voids that spiral more than 6 metres upward and oversized rooms create a sense of space and openness that is seldom seen. Enhanced by beautiful architectural French windows, natural light filters throughout, highlighting the home’s flawless finishes and craftsmanship.
French Oak floors, 2Pac and high-end stone bring a modern yet timeless aesthetic to the design. Meanwhile the level of sophistication is elevated by Wainscot wall panelling, shaker profile joinery and pendant lighting.
The floorplan itself has been designed for the busy family, with spaces that encourage both intimate communal time and much-needed privacy. Completely open, the ground level has been thoughtfully zoned between the kitchen, dining areas and a sunken relaxation/entertainers lounge. The level extends out to a large alfresco pavilion, overlooking generous lawns and the crystal-clear saltwater swimming pool. An authentic reproduction of the home even forms the perfect cubby house for the family’s most special little people!
Back inside, a kids play/media room is accompanied by a further upstairs living area with integrated wet bar. This flows to a balcony taking in breath taking area and mountain views. And when it’s work rather than leisure time, a beautifully appointed and quietly positioned study area is also on offer.
Four of the home’s bedrooms reside on the upper level including the private master with ensuite, dual dressing rooms, and cosy daybeds to soak up the mountain views. A separate children’s wing hosts three large bedrooms serviced by their own bathrooms. A fifth ensuited bedroom sits on the ground level, ideal for guests, teenagers or live-in extended family members.
Additional property highlights include:
- Three separate living areas
- Kitchen with butler’s pantry, huge island breakfast bar, SMEG induction cooktop, 900mm oven and dishwasher, insinkerator
- Three superb floor-to-ceiling tiled bathrooms with stone/2Pac vanities and matt black tapware
- Separate guest powder room
- 10 zone ducted air-conditioning with smart device control
- Ceiling fans; insect screening to capture breezes
- Ducted vacuum
- Security alarm and CCTV cameras
- Abundance of thoughtful storage including walk-in linen press.
- Entry mudroom
- Three car garage with epoxy flooring, storage and drive through to rear of property
- 6kw solar panels
Located in the area’s premier enclave, this address is within walking distance of cafes, Mount Gravatt Plaza’s major supermarket and specialty shops, excellent bus services to the CBD and coveted local schools the residence also offers quick access to the M3, Mt Gravatt Lookout, showgrounds, markets, Westfield Garden City and Carindale shopping centres and Griffith University.
Disclaimer
This property is being sold by auction or without a price and therefore a price guide can not be provided. The website may have filtered the property into a price bracket for website functionality purposes.
Interested in this property?
We invite you to experience this exceptional new property for yourself. Inspect now. Contact Denis at 0438 457 599 or use the form below.