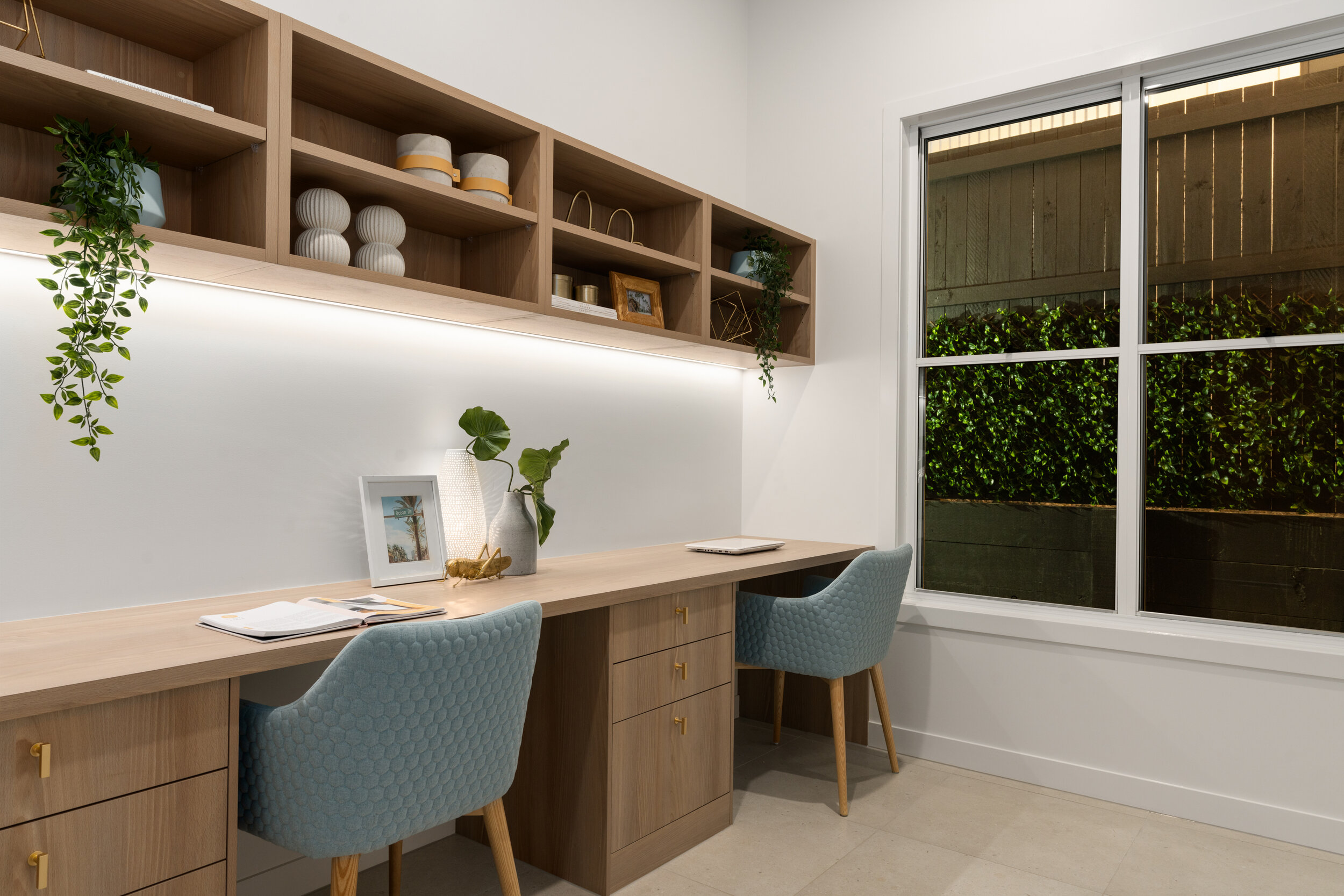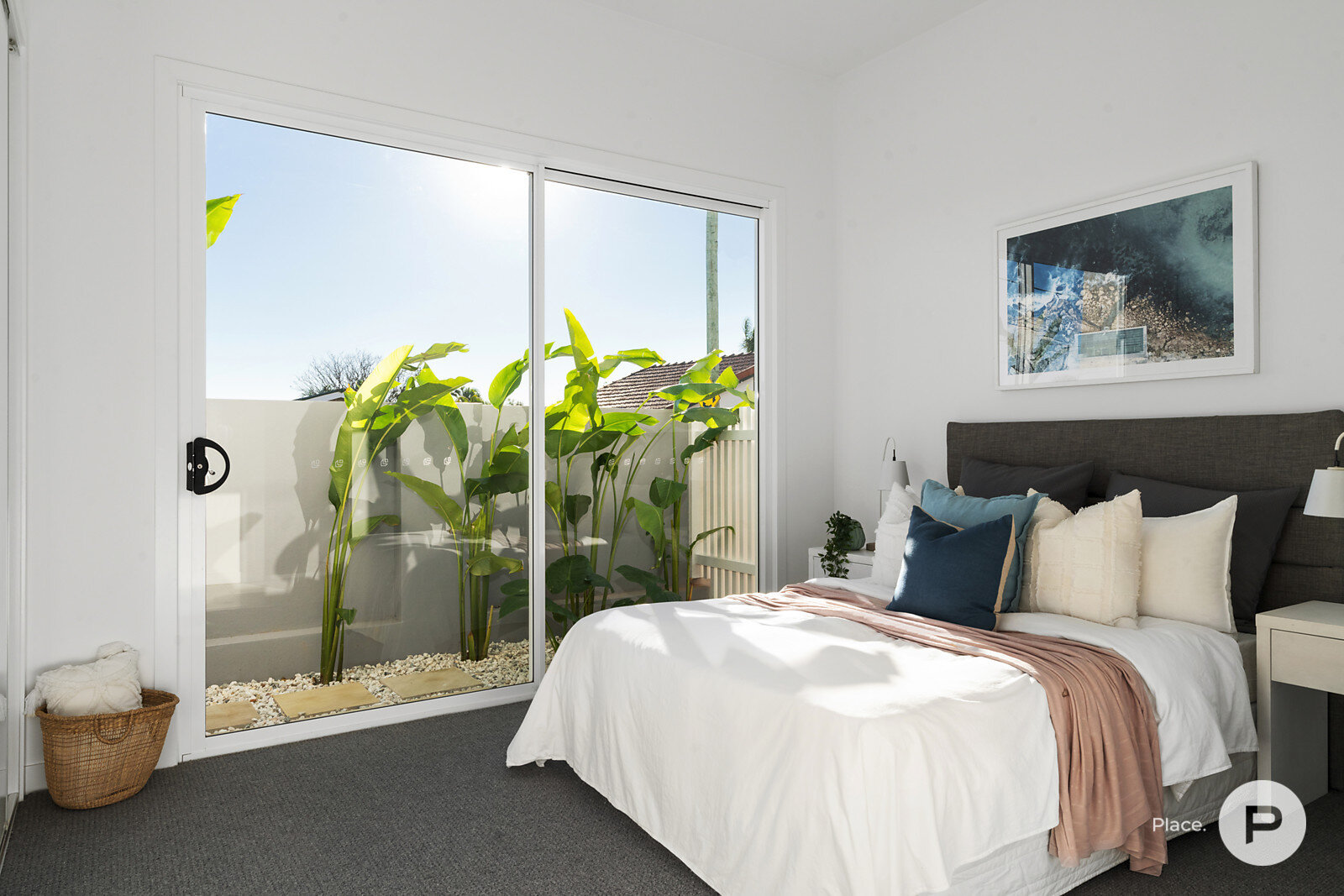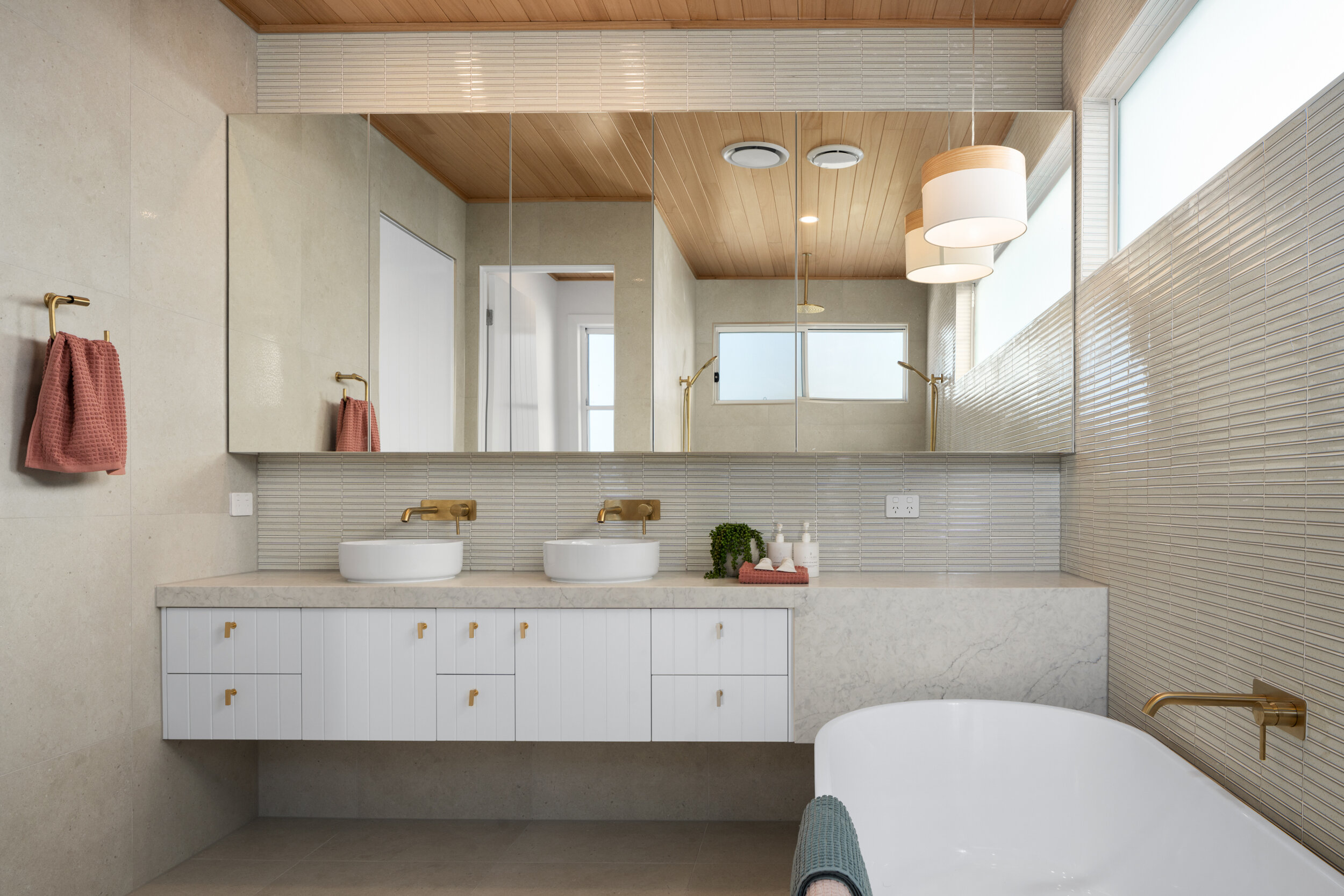74 Waverley Road, Camp Hill
SOLD AT AUCTION
5 BED | 3 BATH | 2 CAR | POOL






















Brand New Luxury Residence with Panoramic City and Mountain Views
Harnessing panoramic vistas across the city and Mt Coot-tha, this brand new luxury residence boasts a premier position on an elevated corner block. Immaculately presented and unveiling opulence in every room, the home flawlessly blends glass and timber to create a sense of executive elegance and enhance the stunning natural light and views.
Showcasing an architectural façade and commanding street presence, the property invites you into the entry-level composed of a flowing lounge and dining area. Adorned with banks of windows, sliders and louvres, this captivating living space connects seamlessly to the designer Ilve kitchen and entertainer’s terrace. Effortlessly drawing the outdoors in and capturing the natural landscape, the alfresco terrace delights in an outdoor kitchen and glistening glass-framed pool.
Positioned upstairs, a lounge and balcony with unrivalled aspects across the city, Mt Coot-tha, suburbs and rolling hillside offer residents and guests further space to entertain.
Hosting five light-filled bedrooms over two exquisite levels, the residence reveals a palatial master with walls of glass to further enhance the stunning city views. Completing the property are three luxurious bathrooms adorned with stunning brass tapware, floor-to-ceiling tiles and reconstituted stone. The enviable master ensuite also features a freestanding bath, allowing parents to relax and soak in the city and mountain skyline.
Additional features:
- Expansive lower level unveiling a lounge and dining area, glass-framed wine cellar, stylish floor tiles and 3m timber ceilings
- Modern gourmet kitchen adorned with reconstituted stone, pendant lights, soft-close drawers, white 2pac cabinetry, a walk-in pantry and beautiful brass tapware and fixtures
- A full suite of Ilve appliances including dual ovens, microwave, gas cooktop and an integrated dishwasher, plus a Fisher & Paykel integrated French door fridge and freezer
- Alfresco terrace boasting an outdoor kitchen and built-in Beefeater BBQ with a natural gas connection
- Ground floor bedroom or kid’s playroom extending out to a private courtyard
- Separate study/office featuring built-in desks
- Stylish ground floor bathroom and a spacious laundry with outdoor access
- Feature stairwell with LED strip lighting in the handrail and a picture window gazing out over the city and mountains
- Upper level adorned with 2.7m ceilings and loop pile 100% wool carpets
- Master suite featuring an open walk-in robe/dressing room and a luxurious ensuite with double shower heads, a rainfall shower and a deluxe freestanding bath
- A further three light-filled bedrooms with built-in robes, including two with city views
- Family bathroom with a frameless shower, freestanding bath and a separate powder room
- Under stair storage, laundry storage and built-in storage to the upper-level lounge
- Double garage with a custom cedar flush line roller door, epoxy flooring and mudroom
- My Air zoned ducted heating and cooling, including in the master dressing room and ensuite
Presenting a premier position within the exclusive streets of Camp Hill, this residence is only 450m from Camp Hill Marketplace and 550m from the Martha Street precinct, each boasting a popular array of cafes, restaurants and specialty stores. Surrounded by a selection of elite schools, including Our Lady of Mount Carmel, St Martin’s Primary School, San Sisto College, Loreto and Villanova, families will also appreciate the proximity to parkland, playgrounds and Whites Hill Reserve.
A residence of unparalleled quality, this exquisite home is only 15 minutes from the CBD.
AUCTION: On-site Saturday 12 June from 2pm
Disclaimer
This property is being sold by auction or without a price and therefore a price guide can not be provided. The website may have filtered the property into a price bracket for website functionality purposes.
Interested in this property?
We invite you to experience this exceptional new property for yourself. Inspect now. Contact Denis at 0438 457 599 or use the form below.