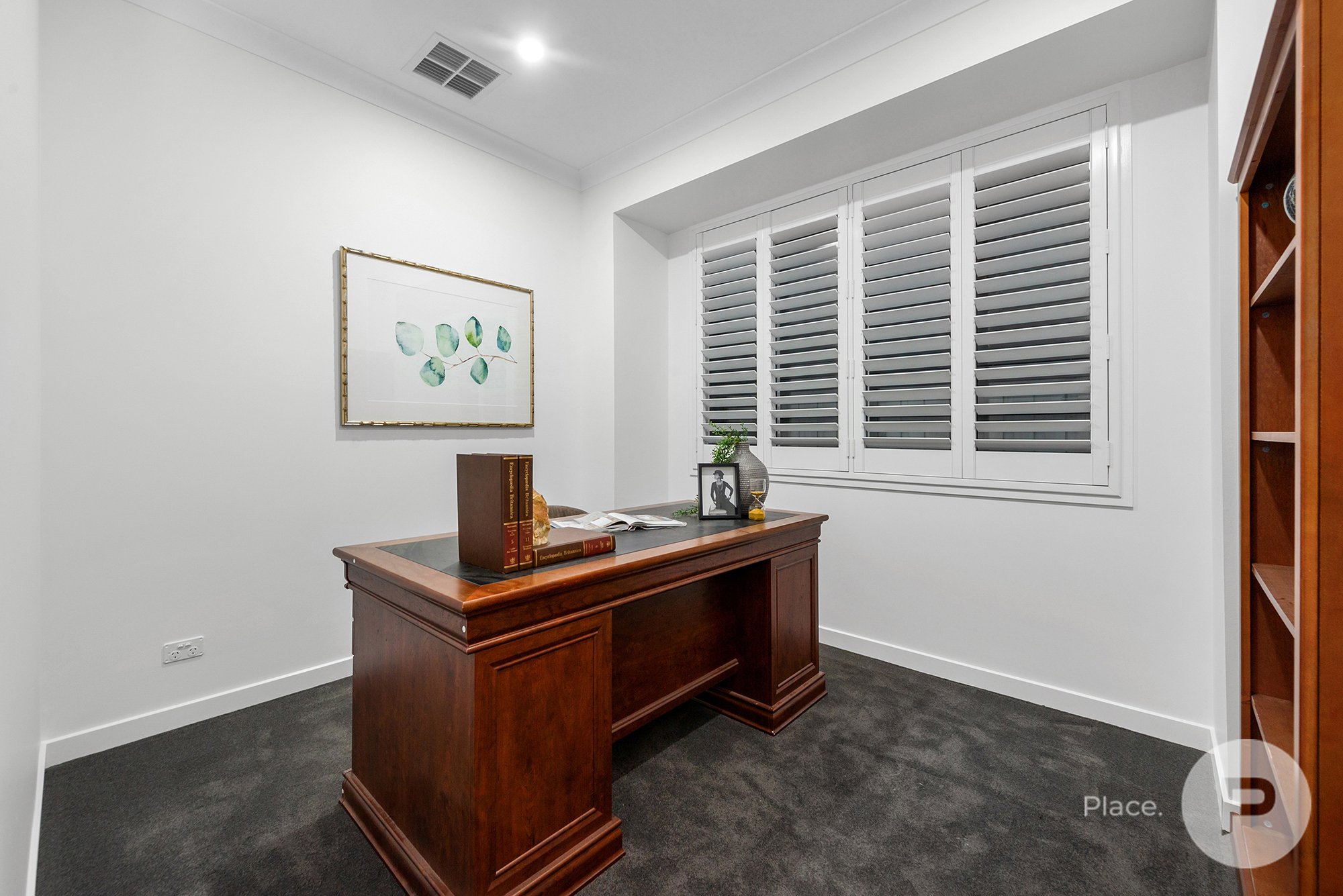82 McIlwraith Avenue, Norman Park
SOLD PRIOR TO AUCTION
5 BED | 3 BATH | 2 CAR | POOL




















Luxury Living and City Views in a Coveted Enclave
Showcasing exquisite style and impeccable craftsmanship, this executive entertainer brings together the best of modern comfort and functionality for flawless family living. Elevated high atop McIlwraith Avenue opposite a grand tree-lined estate, residents will enjoy outlooks over the city skyline and the feeling of no neighbours across the street.
Thoughtfully composed with luxury living in mind, the interiors are adorned with ‘Big River’ Blackbutt hardwood, premium carpet, plantation shutters and an open tread staircase with custom glass and steel frames connecting the two floors.
The lounge and dining area unveils architectural style, clean lines and built-in joinery that presents sophisticated storage solutions. A culinary centerpiece, the stunning kitchen seamlessly integrates the living spaces and boasts a suite of Miele appliances. Prepare meals to be shared indoors or out on the north-facing entertainer’s terrace featuring a fully integrated BBQ and tranquil views across the shimmering saltwater pool and water feature.
Presenting further family space is a media room and office downstairs, while the upper-level houses a lounge, open plan study and an elevated balcony harnessing vistas across the city.
Four impressive bedrooms include a lavish north-facing master retreat. Servicing these bedrooms are three bathrooms, including two ensuites, with floor-to-ceiling tiles and stone top vanities.
Additional property highlights:
- Brick veneer adorns the facade and flows into the welcoming entryway with a feature garden
- Sliding doors and picture windows frame the exterior and effortlessly invite the outdoors in
- Kitchen appointed with Caesarstone benchtops, Blum servo-drive cabinetry, a butler’s pantry with a wine fridge, and a Miele oven, steam oven, integrated dishwasher and gas cooktop
- Lockable office downstairs for parents and an open plan study upstairs with twin desks for kids
- Opulent master suite with a custom walk-in robe and an open ensuite adorned with a luxurious freestanding bath, semi-frameless rainfall shower and dual vanities
- Two bedrooms share access to a modern ensuite, including one with a walk-in robe
- The stylish family bathroom services the fourth bedroom and living spaces
- Ground floor powder room and separate laundry with stone benchtops and hanging rail
- Dorani touch system operating the electric gate, video intercom and audio
- Keyless entry, alarm system, ducted air-conditioning and ducted vacuum
- Double remote garage with epoxy flooring and additional parking behind the electric gate
- Feature stone wall concealing the pool/storage shed
Positioned in a coveted enclave atop McIlwraith Avenue, the residence is only steps from bus stops with city and South Bank services and around the corner from the local café, Perth Street Park and St Thomas Primary School. Close to Norman Park station, Churchie, Lourdes Hill and the lifestyle precincts of Camp Hill Marketplace, Martha Street, Coorparoo Square and Oxford Street, residents will enjoy an incomparable lifestyle only 11 minutes from the CBD.
Council Rates: $606.26 per quarter excl. water/sewer.
Disclaimer
This property is being sold by auction or without a price and therefore a price guide can not be provided. The website may have filtered the property into a price bracket for website functionality purposes.
Interested in this property?
We invite you to experience this exceptional new property for yourself. Inspect now. Contact Denis at 0438 457 599 or use the form below.