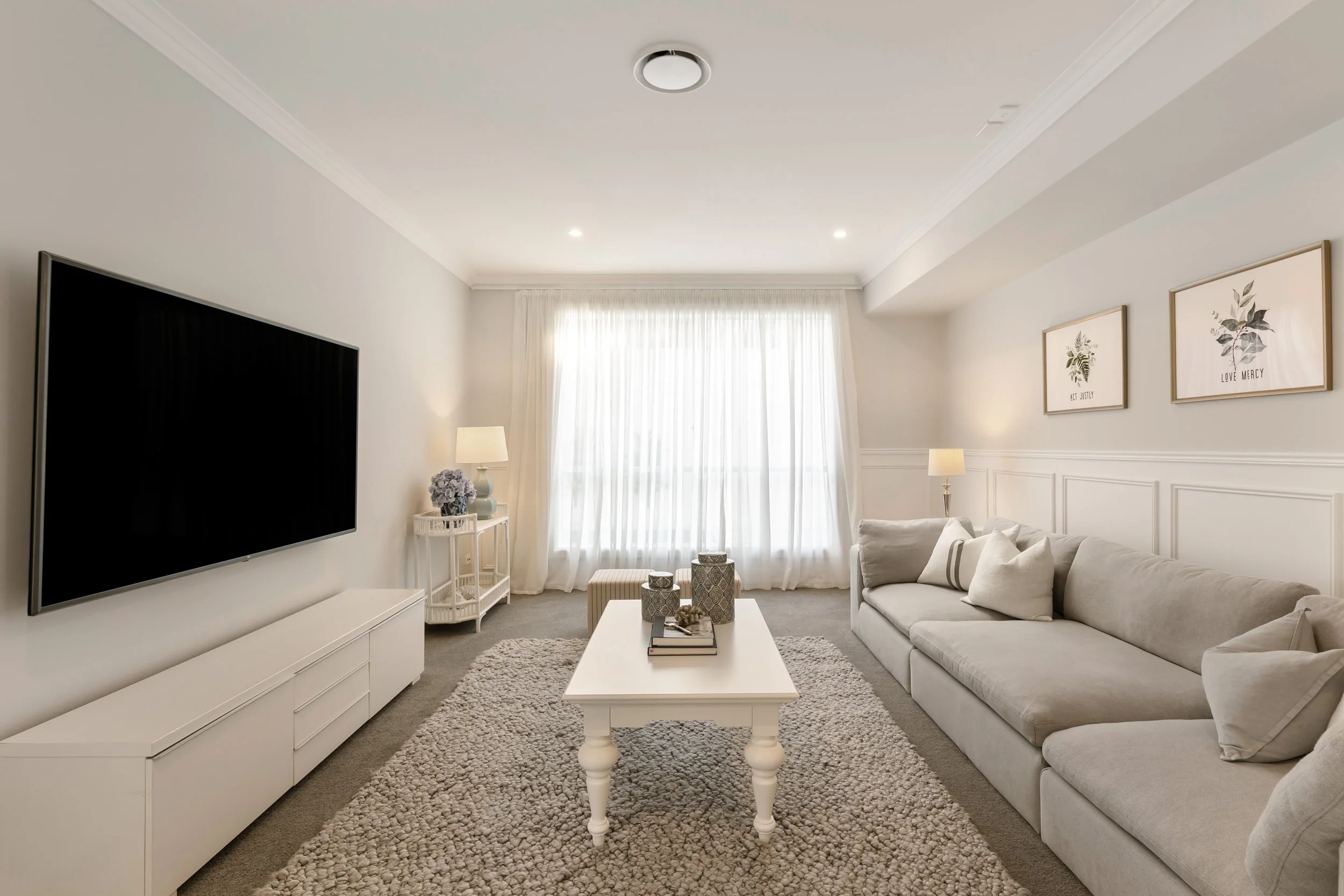85 Sydney Avenue, Camp Hill
SOLD
4 BED | 4 BATH | 2 CAR | 607M2

















Elegant Luxury in the Exclusive Avenues
Showcasing an exquisite Hamptons design atop an exclusive north/south parcel on the whisper-quiet end of Sydney Avenue, this luxury family home presents a stunning lifestyle of contemporary elegance.
Expertly adorned across a 607sqm allotment, classic and modern aesthetics converge to create refined simplicity over the cascading two-storey interiors. A sense of calm washes over the light-filled layout of bright white hues, with the sounds of the water feature and relaxing outlooks over the yard and pool filtering inside.
Travertine tiles, engineered floors, wainscoting and high ceilings accompany picture windows and glass sliders behind sheer curtains, allowing you to embrace or shield the elements.
Gather within the free-flowing lounge, living and dining areas, which extend up to a soaring 5.6-metre void and unfold into the magnificent modern kitchen, featuring a selection of Miele appliances, a butler’s pantry and a walk-in pantry to cater to inspired meals and entertaining.
Hosting and dining can continue across the alfresco patio, resting by the glistening saltwater pool, boasting a peaceful lounging area and an outdoor shower. This retreat also features a manicured side yard, perfect for cricket matches and games with the kids.
The downstairs design stretches to a powder room, a study, and a media room, ideal for movie nights or accommodation for a fifth bedroom. An additional lounge and balcony are elevated upstairs, enjoying scenic sights overlooking the void, pool and treetops.
Four bedrooms with luxurious ensuites and walk-in robes reside on the upper floor. This executive configuration includes a marvellous master suite boasting a north-facing balcony, a lavish walk-in dressing room, an exquisite double shower, dual vanities and a freestanding bathtub soaking in the scenery.
Additional property highlights:
- Remote-control double-car garage with storage and epoxy floors
- Large laundry with a walk-in linen closet and hanging rails
- Miele double ovens, induction cooktop and integrated dishwasher
- 6-zone ducted air-conditioning; automated blinds to void window; intercom system
- 3 Phase power; provision for electric vehicle (EV) charger
- Provision for wireless security cameras (already installed)
- 5kW solar panel system; swimming pool with energy-efficient heat pump
Positioned in Camp Hill’s sought-after avenues, this residence offers luxury living. The hiking trails of Seven Hills Bushland Reserve are steps from your front door, and families are moments from playgrounds. The local shops and IGA are 450m away, and you can sample the cafes, restaurants, and shopping at Camp Hill Marketplace, Martha Street, and Westfield Carindale. A perfect place to raise your family, bus stops are 400m away, children are 1km from St Martin’s Primary School, San Sisto College and Mayfield State School, and you are only 15 minutes from the CBD.
Disclaimer:
This property is being sold via auction and therefore a price guide can not be provided. The website may have filtered the property into a price bracket for website functionality purposes
Disclaimer:
We have in preparing this advertisement used our best endeavours to ensure the information contained is true and accurate, but accept no responsibility and disclaim all liability in respect to any errors, omissions, inaccuracies or misstatements contained. Prospective purchasers should make their own enquiries to verify the information contained in this advertisement.
Interested in this property?
We invite you to experience this exceptional new property for yourself. Inspect now. Contact Denis at 0438 457 599 or use the form below.