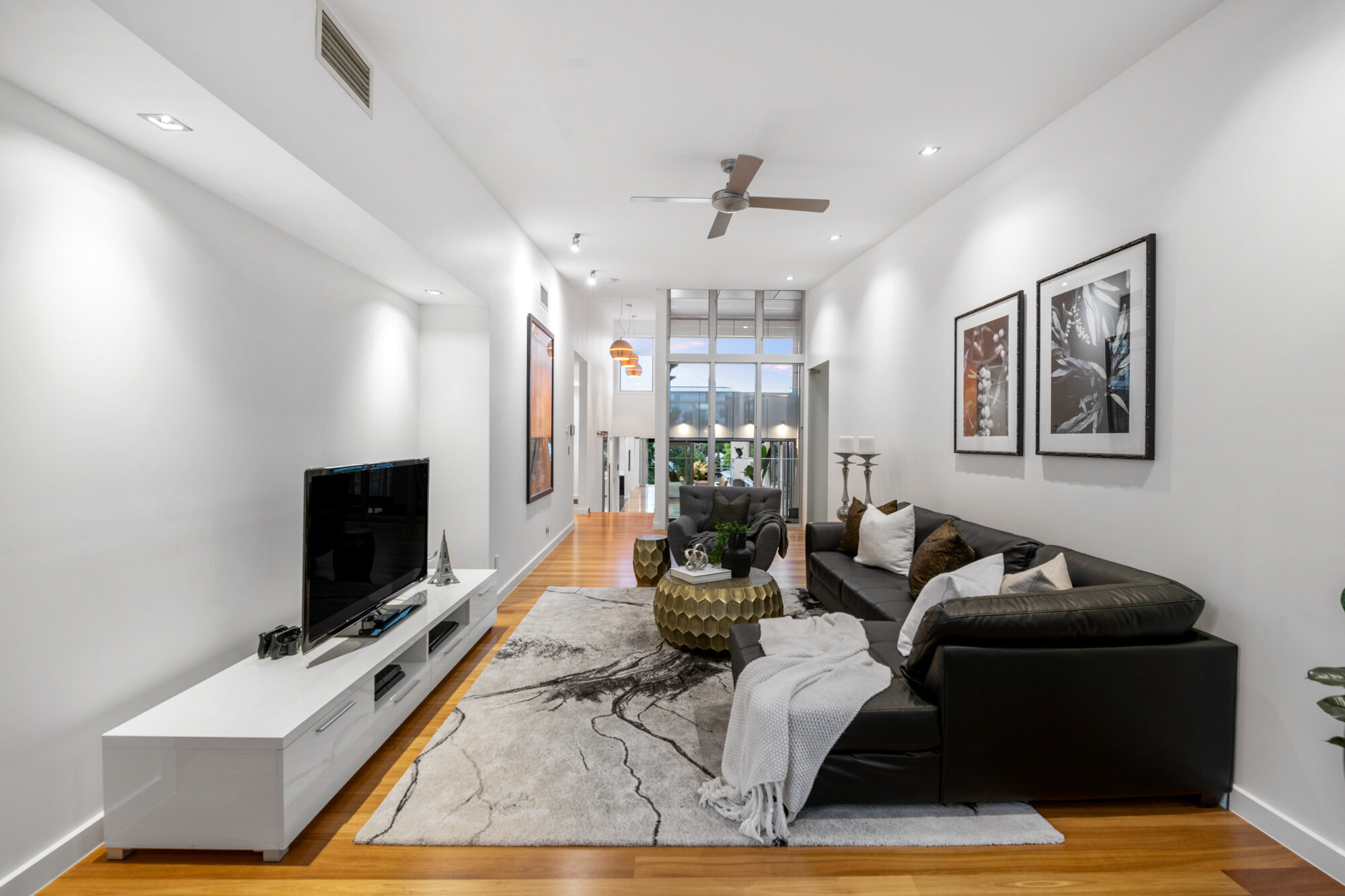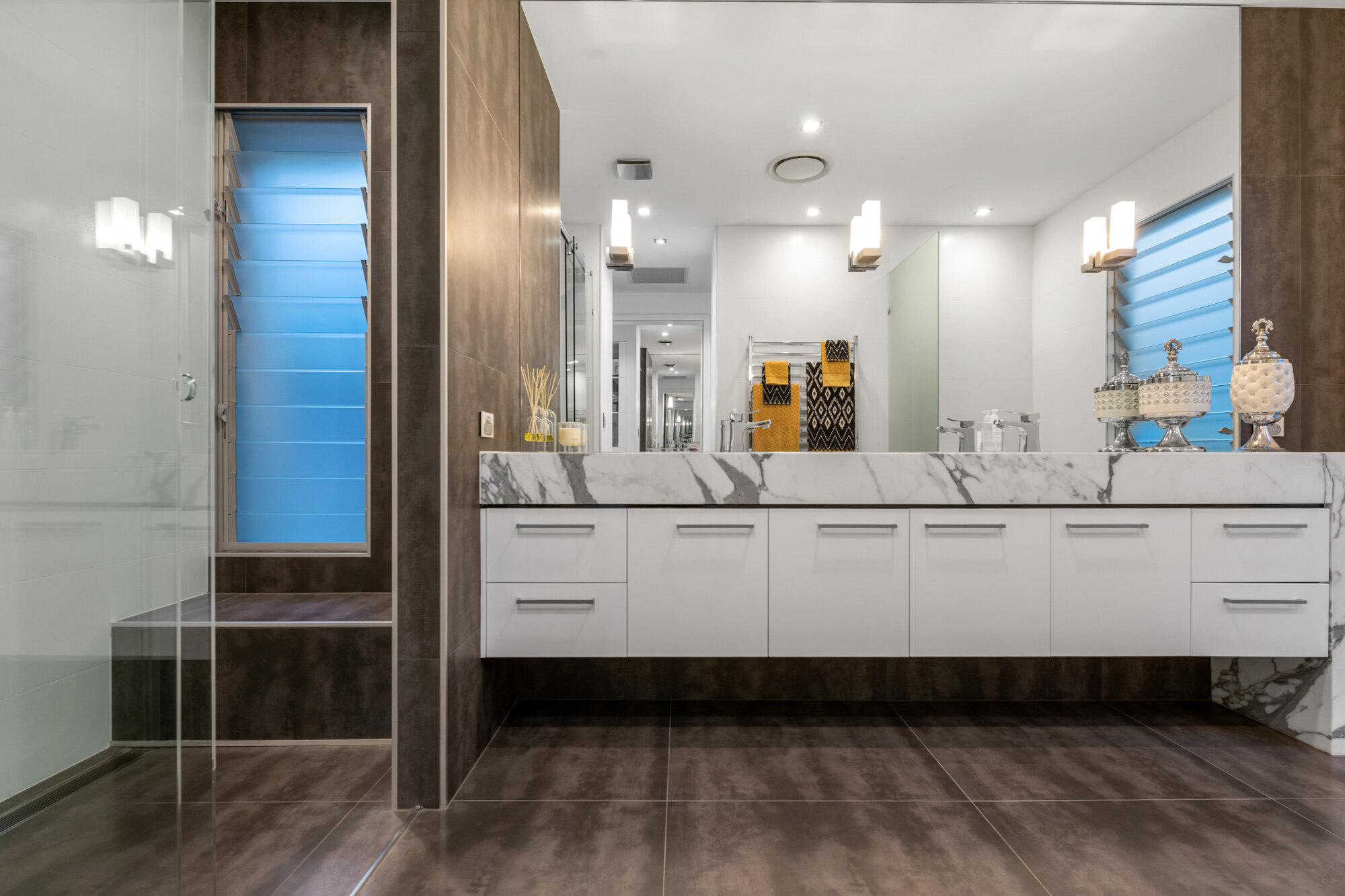9 Emily Street, Highgate Hill
SOLD
5 BEDROOMS | 3 BATHROOM | 3 CAR | POOL




















Inner-City Luxury and Executive Opulence with Mesmerising Views
Showcasing an elevated position, executive opulence and the perfect northern aspect, this exquisite residence presents inner-city luxury and mesmerising views. Flawlessly appointed across two immaculate levels, the free-flowing design boasts grand portions, exceptional attention to detail and stunning natural light.
Unveiling a soaring void and pond, the entryway leads to an open tread timber staircase that ascends to the upper floor hosting expansive living and entertaining zones. Composed of glass windows and bi-fold doors to harness majestic city vistas, this lavish oasis is adorned with elegant timber floors and feature panelling.
Boasting three living zones and alfresco entertaining, the residence centres around a luxury kitchen appointed with 60mm Caesarstone benchtops and Calacatta marble splashbacks.
Four impressive upper-level bedrooms include a lavish master retreat, while a fifth bedroom downstairs serves perfectly as a second master for multigenerational living or a home office. Serviced by two ensuites, a family bathroom and a guest powder room, these designer amenities are adorned with floor-to-ceiling tiles and Calacatta marble.
Additional property highlights:
- Expansive lounge and dining area with 3-metre ceilings flowing out to the wraparound deck delighting in spectacular city views that transform from day to night
- Media room and a second lounge room featuring 3.5-metre high ceilings
- Exquisite kitchen featuring a Smeg gas cooktop, dual ovens, Qasair rangehood, wine fridges, zip tap and walk-in pantry
- Enviable entertaining area with a soaring void to blur the lines between indoor and outdoor living, an outdoor kitchen, built-in BBQ, and a sparkling lap pool
- Master suite unveiling a dressing vanity, walk-in robe and a deluxe ensuite
- Three extra-large bedrooms boasting built-in desks, shelving and wardrobes
- Ground floor office or a second master featuring an ensuite and walk-in robe
- Surround sound speakers to the living space, alfresco area and media room
- Electric front gate, video intercom, CCTV and alarm system
- Four car accommodation and ample off-street parking; a rarity in the inner-city
- Walk-in hallway storage, ground floor storeroom and undercroft storage
- Ground floor laundry leading out to the no-maintenance 911sqm allotment
Boasting an idyllic position, this residence presents an exclusive lifestyle perfect for the executive family. Just 600m from St Laurence’s College and Somerville House, residents are also within walking distance of Mater Public, Mater Private and Queensland Children’s Hospital. Moments from the South Bank entertainment precinct, you can enjoy the array of cafes, restaurants and parkland, as well as GOMA, Queensland Art Gallery and QPAC. A short stroll from the shopping and dining options of West End, this home is located within the Dutton Park State School and Brisbane State High School catchments.
Inspection by Appointment.
Disclaimer
This property is being sold without a price and therefore a price guide can not be provided. The website may have filtered the property into a price bracket for website functionality purposes.
Interested in this property?
We invite you to experience this exceptional new property for yourself. Inspect now. Contact Denis at 0438 457 599 or use the form below.